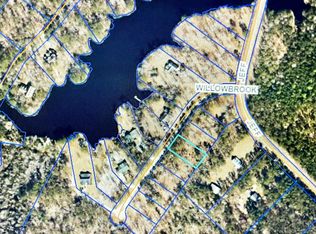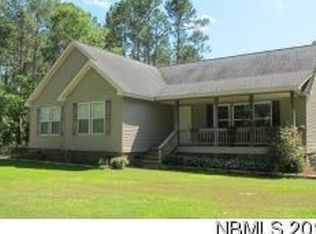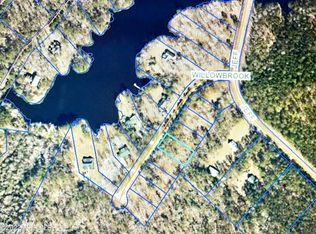Sold for $455,000 on 03/28/25
$455,000
415 Jeff Road, Arapahoe, NC 28510
3beds
2,643sqft
Single Family Residence
Built in 2004
2.85 Acres Lot
$452,400 Zestimate®
$172/sqft
$2,285 Estimated rent
Home value
$452,400
Estimated sales range
Not available
$2,285/mo
Zestimate® history
Loading...
Owner options
Explore your selling options
What's special
Discover this exquisite single-family home, built in 2004, that offers a spacious and meticulously maintained living environment. Featuring three bedrooms and three bathrooms, this residence is situated on a generous lot, providing ample outdoor space for various activities.
The thoughtfully designed first floor showcases a split-bedroom layout, ensuring both privacy and comfort for residents. The second floor boasts an open layout that creates an inviting atmosphere, perfect for entertaining guests or enjoying family gatherings. The modern kitchen is fully equipped with contemporary appliances, making meal preparation both efficient and enjoyable.
Step outside to find a well-equipped outdoor kitchen and bar on a step-down Trex deck, ideal for entertaining, complemented by an above-ground pool. A notable highlight of this property is the detached garage/workshop, complete with a loft and two attached carports, offering substantial space for vehicles, boats, ATVs, or tractors. Additionally, a new pump house enhances the property's overall utility.
Conveniently located near a river, boat ramp, and golf course, this home is a dream for outdoor enthusiasts. It's also in close proximity to the Minnesott Beach Country Club, which provides access to an 18-hole golf course, swimming pool, and public boat ramp.
This property beautifully blends the tranquility of country living with the convenience of nearby amenities, making it an excellent choice for those seeking a peaceful yet well-connected home. The residence includes an in-law suite with a separate entrance, a full kitchen equipped with a gas stove, and a complete bathroom. Please note that the car lift is not included in the sale.
Zillow last checked: 8 hours ago
Listing updated: March 28, 2025 at 02:24pm
Listed by:
Lori K Smith 910-389-7407,
Coldwell Banker Sea Coast Advantage
Bought with:
The Nilsen Team, 303908
eXp Realty
Source: Hive MLS,MLS#: 100481624 Originating MLS: Jacksonville Board of Realtors
Originating MLS: Jacksonville Board of Realtors
Facts & features
Interior
Bedrooms & bathrooms
- Bedrooms: 3
- Bathrooms: 3
- Full bathrooms: 3
Bedroom 1
- Level: First
- Dimensions: 12.7 x 14.2
Bedroom 2
- Level: First
- Dimensions: 12.7 x 10
Bedroom 3
- Level: First
- Dimensions: 12.7 x 10
Dining room
- Level: First
- Dimensions: 9.5 x 8.6
Family room
- Level: First
- Dimensions: 25.8 x 12.7
Kitchen
- Level: First
- Dimensions: 12.7 x 12.3
Living room
- Level: First
- Dimensions: 18 x 17.6
Heating
- Forced Air, Electric
Cooling
- Central Air, Zoned
Appliances
- Included: Gas Cooktop, Refrigerator, Dishwasher
- Laundry: Laundry Room
Features
- 2nd Kitchen, Ceiling Fan(s), Pantry, In-Law Quarters
- Flooring: LVT/LVP
- Doors: Storm Door(s)
- Basement: None
- Has fireplace: No
- Fireplace features: None
Interior area
- Total structure area: 2,643
- Total interior livable area: 2,643 sqft
Property
Parking
- Total spaces: 4
- Parking features: Detached, Additional Parking, Unpaved, On Site
Features
- Levels: Two
- Stories: 2
- Patio & porch: Covered, Deck, Porch
- Exterior features: Storm Doors
- Pool features: Above Ground
- Fencing: Partial
Lot
- Size: 2.85 Acres
- Dimensions: 500 x 250 x 500 x 250
Details
- Additional structures: Shed(s), Outdoor Kitchen
- Parcel number: F0947511
- Zoning: Residential
- Special conditions: Standard
Construction
Type & style
- Home type: SingleFamily
- Property subtype: Single Family Residence
Materials
- Brick Veneer, Vinyl Siding
- Foundation: Crawl Space
- Roof: Shingle
Condition
- New construction: No
- Year built: 2004
Utilities & green energy
- Sewer: Septic Tank
- Water: Well
Community & neighborhood
Location
- Region: Arapahoe
- Subdivision: Deer Run
Other
Other facts
- Listing agreement: Exclusive Right To Sell
- Listing terms: Assumable,Cash,Conventional,FHA,VA Loan
Price history
| Date | Event | Price |
|---|---|---|
| 3/28/2025 | Sold | $455,000-3.2%$172/sqft |
Source: | ||
| 1/30/2025 | Pending sale | $470,000$178/sqft |
Source: | ||
| 1/1/2025 | Listed for sale | $470,000+46.9%$178/sqft |
Source: | ||
| 5/20/2021 | Sold | $320,000-5.9%$121/sqft |
Source: | ||
| 2/3/2021 | Pending sale | $340,000$129/sqft |
Source: | ||
Public tax history
| Year | Property taxes | Tax assessment |
|---|---|---|
| 2025 | $2,099 | $260,785 |
| 2024 | $2,099 +2.5% | $260,785 |
| 2023 | $2,047 +1.3% | $260,785 |
Find assessor info on the county website
Neighborhood: 28510
Nearby schools
GreatSchools rating
- 5/10Pamlico County Primary SchoolGrades: PK-3Distance: 10.9 mi
- 9/10Pamlico County Middle SchoolGrades: 6-8Distance: 11.3 mi
- 6/10Pamlico County High SchoolGrades: 9-12Distance: 11.2 mi
Schools provided by the listing agent
- Elementary: Pamlico County Primary
- Middle: Pamlico County
- High: Pamlico County
Source: Hive MLS. This data may not be complete. We recommend contacting the local school district to confirm school assignments for this home.

Get pre-qualified for a loan
At Zillow Home Loans, we can pre-qualify you in as little as 5 minutes with no impact to your credit score.An equal housing lender. NMLS #10287.
Sell for more on Zillow
Get a free Zillow Showcase℠ listing and you could sell for .
$452,400
2% more+ $9,048
With Zillow Showcase(estimated)
$461,448

