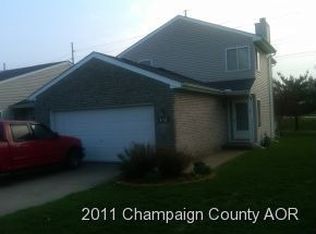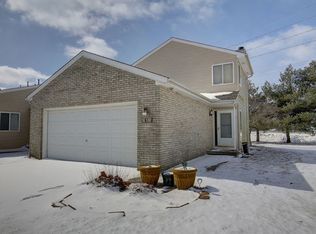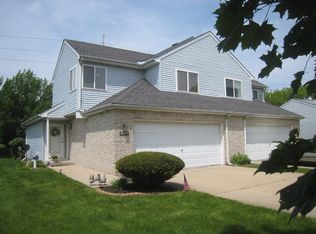Closed
$162,000
415 Irvine Rd #415, Champaign, IL 61822
3beds
1,510sqft
Condominium, Single Family Residence
Built in 1989
-- sqft lot
$201,500 Zestimate®
$107/sqft
$1,962 Estimated rent
Home value
$201,500
$189,000 - $216,000
$1,962/mo
Zestimate® history
Loading...
Owner options
Explore your selling options
What's special
This well cared for and maintained, end unit condo, offers 3 bedrooms, 2 bathrooms, and over 1500 square feet. Enter into the bright and welcoming living room, with a wood burning fireplace, opening into the dining area off of the kitchen. Spacious kitchen with stainless steel appliances, and a nice sized pantry. New flooring and fresh paint in the kitchen. The half bathroom is conveniently located on the main level. The second level hosts the master suite, along with the other 2 bedrooms, and an additional full bathroom. Master suite has a walk-in shower and double closets. The new sliding glass Pella door will lead you out onto the recently painted deck overlooking the pond. New roof in 2020. Newer furnace and A/C. Condo fees include: lawn care, snow removal, lake rights, and trash.
Zillow last checked: 8 hours ago
Listing updated: February 19, 2023 at 12:02am
Listing courtesy of:
Creg McDonald 217-493-8341,
Realty Select One,
Taylor Cumbow 815-471-8257,
Realty Select One
Bought with:
Max Mitchell, CRS,GRI
RE/MAX REALTY ASSOCIATES-CHA
Source: MRED as distributed by MLS GRID,MLS#: 11687432
Facts & features
Interior
Bedrooms & bathrooms
- Bedrooms: 3
- Bathrooms: 3
- Full bathrooms: 2
- 1/2 bathrooms: 1
Primary bedroom
- Features: Bathroom (Full)
- Level: Second
- Area: 182 Square Feet
- Dimensions: 13X14
Bedroom 2
- Level: Second
- Area: 120 Square Feet
- Dimensions: 10X12
Bedroom 3
- Level: Second
- Area: 144 Square Feet
- Dimensions: 12X12
Dining room
- Level: Main
- Area: 110 Square Feet
- Dimensions: 11X10
Kitchen
- Features: Kitchen (Eating Area-Table Space)
- Level: Main
- Area: 120 Square Feet
- Dimensions: 12X10
Living room
- Level: Main
- Area: 221 Square Feet
- Dimensions: 13X17
Heating
- Natural Gas
Cooling
- Central Air
Appliances
- Included: Range, Dishwasher, Refrigerator, Washer, Dryer, Disposal
- Laundry: Main Level
Features
- Basement: None
- Number of fireplaces: 1
- Fireplace features: Wood Burning, Living Room
Interior area
- Total structure area: 1,510
- Total interior livable area: 1,510 sqft
- Finished area below ground: 0
Property
Parking
- Total spaces: 2
- Parking features: Concrete, Garage Door Opener, On Site, Garage Owned, Attached, Garage
- Attached garage spaces: 2
- Has uncovered spaces: Yes
Accessibility
- Accessibility features: No Disability Access
Features
- Patio & porch: Deck
Details
- Parcel number: 412010154008
- Special conditions: None
Construction
Type & style
- Home type: Condo
- Property subtype: Condominium, Single Family Residence
Materials
- Vinyl Siding, Brick
- Foundation: Concrete Perimeter
- Roof: Asphalt
Condition
- New construction: No
- Year built: 1989
Utilities & green energy
- Electric: 100 Amp Service
- Sewer: Public Sewer
- Water: Public
Community & neighborhood
Location
- Region: Champaign
- Subdivision: Parkland Ridge
HOA & financial
HOA
- Has HOA: Yes
- HOA fee: $170 monthly
- Services included: Lawn Care, Snow Removal, Lake Rights, Other
Other
Other facts
- Listing terms: Conventional
- Ownership: Condo
Price history
| Date | Event | Price |
|---|---|---|
| 2/17/2023 | Sold | $162,000-1.8%$107/sqft |
Source: | ||
| 1/21/2023 | Contingent | $165,000$109/sqft |
Source: | ||
| 1/19/2023 | Listed for sale | $165,000-2.9%$109/sqft |
Source: | ||
| 12/31/2022 | Contingent | $170,000$113/sqft |
Source: | ||
| 12/21/2022 | Listed for sale | $170,000$113/sqft |
Source: | ||
Public tax history
Tax history is unavailable.
Neighborhood: 61822
Nearby schools
GreatSchools rating
- 4/10Kenwood Elementary SchoolGrades: K-5Distance: 1.1 mi
- 3/10Jefferson Middle SchoolGrades: 6-8Distance: 1.4 mi
- 6/10Centennial High SchoolGrades: 9-12Distance: 1.3 mi
Schools provided by the listing agent
- High: Central High School
- District: 4
Source: MRED as distributed by MLS GRID. This data may not be complete. We recommend contacting the local school district to confirm school assignments for this home.

Get pre-qualified for a loan
At Zillow Home Loans, we can pre-qualify you in as little as 5 minutes with no impact to your credit score.An equal housing lender. NMLS #10287.


