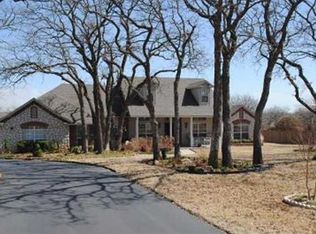Sold for $377,000 on 07/09/25
$377,000
415 Hunt Club Rd, Blanchard, OK 73010
4beds
2,167sqft
Single Family Residence
Built in 2002
1.24 Acres Lot
$378,400 Zestimate®
$174/sqft
$2,146 Estimated rent
Home value
$378,400
$299,000 - $477,000
$2,146/mo
Zestimate® history
Loading...
Owner options
Explore your selling options
What's special
An eye-catching one story ranch style home that sits on a 1.24 acre lot! This corner lot has several trees, a 10 x 16 outbuilding (2021) & carport (2022). The exterior is finished in a gorgeous multicolored brick & has two accent dormers & shutters. The large covered front porch is the perfect place to relax day or night. Enter to find beautiful wood flooring, elegant lighting & a perfected color scheme that makes this home feel light & airy. There is no carpet in this house! Your focal point is the living room's fireplace along with the windows that allow lots of natural lighting. It has a recessed ceiling with a fan, extra can lights & plenty of built-ins. A well thought out floor plan with the kitchen, dining, laundry & primary suite plus bath on one side & three guest rooms & bathroom on the other side. The dining room is conveniently opened to the kitchen. The U-shaped kitchen has a newer butcher block island, stainless steel appliances (2019), quartz counter tops & offers plenty of counter top & cabinet space. The sink has a window offering a view of the front yard. The laundry room is off the hall between the kitchen & primary suite. It has built-in cabinets & a folding area plus access to the garage. The primary suite is large in size with a recessed ceiling, elegant lighting & a gorgeous remodeled primary bathroom. This bathroom has a new vanity top & sinks, tile flooring, soaker tub and accent paneling. There is also a walk-in shower. The large walk-in closet has built in drawers & shelves. The guest rooms all have ceiling fans & wood flooring. The guest bathroom has a new vanity top, sinks & tile flooring. This home has went through many more updates since ownership. No HOA fees! Easy access to HWY 62, minutes from schools & right on the edge of town. A short drive to Norman. Country living at its best in a true community neighborhood! This home qualifies for a USDA Home Loan!
Zillow last checked: 8 hours ago
Listing updated: July 09, 2025 at 08:01pm
Listed by:
Timberly Smith 405-990-1837,
Chamberlain Realty LLC
Bought with:
Keli D Foster-Nicks, 184976
Heather & Company Realty Group
Source: MLSOK/OKCMAR,MLS#: 1155330
Facts & features
Interior
Bedrooms & bathrooms
- Bedrooms: 4
- Bathrooms: 2
- Full bathrooms: 2
Appliances
- Included: Dishwasher, Disposal, Microwave, Free-Standing Electric Oven, Free-Standing Electric Range
Features
- Paint Woodwork
- Flooring: Tile, Wood
- Windows: Double Pane Windows
- Number of fireplaces: 1
- Fireplace features: Electric
Interior area
- Total structure area: 2,167
- Total interior livable area: 2,167 sqft
Property
Parking
- Total spaces: 3
- Parking features: Concrete
- Garage spaces: 3
Features
- Levels: One
- Stories: 1
- Patio & porch: Patio, Porch
- Exterior features: Rain Gutters
- Fencing: Chain Link
Lot
- Size: 1.24 Acres
- Features: Corner Lot, Cul-De-Sac
Details
- Additional structures: Outbuilding
- Parcel number: 415NONEHuntClub73010
- Special conditions: None
Construction
Type & style
- Home type: SingleFamily
- Architectural style: Traditional
- Property subtype: Single Family Residence
Materials
- Brick
- Foundation: Slab
- Roof: Composition
Condition
- Year built: 2002
Utilities & green energy
- Sewer: Septic Tank
- Utilities for property: Cable Available
Community & neighborhood
Location
- Region: Blanchard
Other
Other facts
- Listing terms: Cash,Conventional,Sell FHA or VA
Price history
| Date | Event | Price |
|---|---|---|
| 7/9/2025 | Sold | $377,000-2.1%$174/sqft |
Source: | ||
| 6/10/2025 | Pending sale | $385,000$178/sqft |
Source: | ||
| 5/14/2025 | Price change | $385,000-1.3%$178/sqft |
Source: | ||
| 3/26/2025 | Price change | $390,000-1.3%$180/sqft |
Source: | ||
| 3/8/2025 | Price change | $395,000-1.2%$182/sqft |
Source: | ||
Public tax history
Tax history is unavailable.
Neighborhood: 73010
Nearby schools
GreatSchools rating
- 9/10Blanchard Intermediate Elementary SchoolGrades: 3-5Distance: 0.8 mi
- 9/10Blanchard Middle SchoolGrades: 6-8Distance: 0.7 mi
- 9/10Blanchard High SchoolGrades: 9-12Distance: 1.8 mi
Schools provided by the listing agent
- Elementary: Blanchard ES
- Middle: Blanchard MS
- High: Blanchard HS
Source: MLSOK/OKCMAR. This data may not be complete. We recommend contacting the local school district to confirm school assignments for this home.
Get a cash offer in 3 minutes
Find out how much your home could sell for in as little as 3 minutes with a no-obligation cash offer.
Estimated market value
$378,400
Get a cash offer in 3 minutes
Find out how much your home could sell for in as little as 3 minutes with a no-obligation cash offer.
Estimated market value
$378,400
