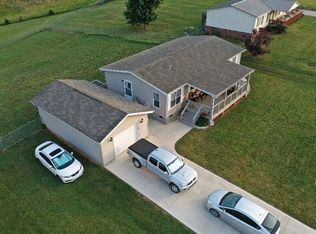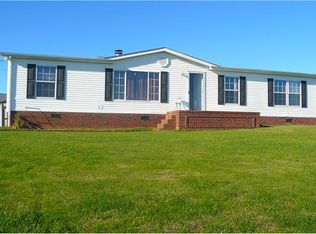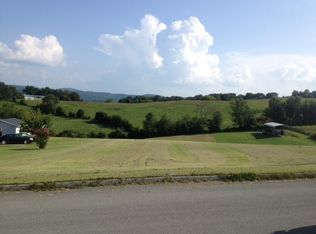Come to the Lake! This home is just a few hundred yards from Cherokee Lake with a public boat ramp and unobstructed views of the lake. Home features 1296 sqft, 3 bedrooms, 2 baths, vaulted ceilings, lots of new updates including new flooring and some appliances, covered front porch and covered rear deck, awesome detached 2 car garage with opener with plenty of room for cars or boats. Also has a fenced back yard so bring the dogs and kids. This home is in immaculate condition and needs nothing. Property taxes are $324.89 a year. Seller is also including a 12 month American Home Shield warranty for the new owner.
This property is off market, which means it's not currently listed for sale or rent on Zillow. This may be different from what's available on other websites or public sources.



