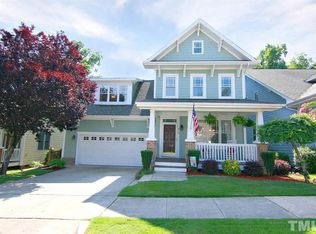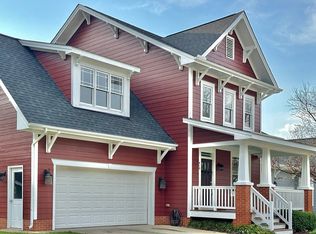Family room & kitchen soar two stories tall with an architecturally amazing ceiling. Awesome first floor master suite with trey ceiling, glamour bath and huge walk-in closet. Entertain in style in the formal dining room with tall wainscot & extensive details. Easy to work in the home office with built in facilities. Spacious secondary bedrooms for all your furniture. Huge bonus room has space for all your toys. Abundant storage! Large fenced back yard as home situated closer to the front property line.
This property is off market, which means it's not currently listed for sale or rent on Zillow. This may be different from what's available on other websites or public sources.

