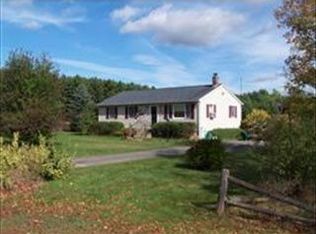Sold for $365,000
$365,000
415 Holtshire Rd, Orange, MA 01364
3beds
2,156sqft
Single Family Residence
Built in 1987
0.63 Acres Lot
$377,300 Zestimate®
$169/sqft
$2,146 Estimated rent
Home value
$377,300
$215,000 - $660,000
$2,146/mo
Zestimate® history
Loading...
Owner options
Explore your selling options
What's special
This inviting 3-bedroom,1-bath home is full of potential and ready for your touch! The open-concept living room, kitchen, and dining area offer a spacious layout perfect for hosting and entertaining, w/ direct access to a back deck and a large, level, fenced yard-ideal for gatherings, play, or simply relaxing. The main level features 2 comfortable bedrooms and a full bathroom. The finished lower level adds even more versatility; with a 3rd bedroom. You'll also find 2 additional finished rooms that can serve as a home office, playroom, or gaming zone—whatever suits your lifestyle. The lower level’s cozy pellet stove adds warmth and charm, making it a great space for a family room or casual retreat. Outside, enjoy the peace and privacy of the fenced backyard, whether you're lounging on the deck or enjoying the space below. Just 0.3 miles from scenic Lake Mattawa and close to Routes 2 & 202, this home offers a prime location with a fantastic blend of comfort, flexibility, & opportunity!
Zillow last checked: 8 hours ago
Listing updated: July 31, 2025 at 07:30am
Listed by:
Liza M. Hurlburt Melo 508-395-4028,
Four Columns Realty, LLC 978-544-5100
Bought with:
Nicole Moore
Keller Williams Realty
Source: MLS PIN,MLS#: 73383628
Facts & features
Interior
Bedrooms & bathrooms
- Bedrooms: 3
- Bathrooms: 1
- Full bathrooms: 1
Primary bedroom
- Level: First
Bedroom 2
- Level: First
Bedroom 3
- Features: Ceiling Fan(s)
- Level: Basement
Primary bathroom
- Features: No
Bathroom 1
- Features: Bathroom - Full
- Level: First
Dining room
- Level: First
Kitchen
- Level: First
Living room
- Features: Ceiling Fan(s)
- Level: First
Office
- Level: Basement
Heating
- Electric Baseboard, Pellet Stove, Ductless
Cooling
- Ductless
Appliances
- Included: Electric Water Heater, Range, Refrigerator, Washer, Dryer
- Laundry: In Basement, Electric Dryer Hookup, Washer Hookup
Features
- Home Office, Bonus Room, Central Vacuum
- Windows: Insulated Windows
- Basement: Full,Finished,Interior Entry
- Has fireplace: No
Interior area
- Total structure area: 2,156
- Total interior livable area: 2,156 sqft
- Finished area above ground: 1,078
- Finished area below ground: 1,078
Property
Parking
- Total spaces: 6
- Parking features: Paved Drive, Off Street
- Uncovered spaces: 6
Features
- Patio & porch: Deck
- Exterior features: Deck, Storage
- Waterfront features: Lake/Pond, 1/10 to 3/10 To Beach, Beach Ownership(Public)
- Frontage length: 140.00
Lot
- Size: 0.63 Acres
- Features: Cleared, Level
Details
- Parcel number: 3315622
- Zoning: D
Construction
Type & style
- Home type: SingleFamily
- Architectural style: Raised Ranch
- Property subtype: Single Family Residence
Materials
- Frame
- Foundation: Concrete Perimeter
- Roof: Shingle
Condition
- Year built: 1987
Utilities & green energy
- Electric: 200+ Amp Service
- Sewer: Private Sewer
- Water: Private
- Utilities for property: for Electric Oven, for Electric Dryer, Washer Hookup
Community & neighborhood
Community
- Community features: Shopping, Park, Walk/Jog Trails, Stable(s), Golf, Medical Facility, Conservation Area, House of Worship, Public School
Location
- Region: Orange
Other
Other facts
- Road surface type: Paved
Price history
| Date | Event | Price |
|---|---|---|
| 7/30/2025 | Sold | $365,000-1.4%$169/sqft |
Source: MLS PIN #73383628 Report a problem | ||
| 7/3/2025 | Contingent | $370,000$172/sqft |
Source: MLS PIN #73383628 Report a problem | ||
| 6/25/2025 | Price change | $370,000-2.4%$172/sqft |
Source: MLS PIN #73383628 Report a problem | ||
| 6/2/2025 | Listed for sale | $379,000+25166.7%$176/sqft |
Source: MLS PIN #73383628 Report a problem | ||
| 5/13/2008 | Sold | $1,500-99.2%$1/sqft |
Source: Public Record Report a problem | ||
Public tax history
| Year | Property taxes | Tax assessment |
|---|---|---|
| 2025 | $4,917 +4.5% | $298,900 +10.7% |
| 2024 | $4,707 +7.3% | $269,900 +10.5% |
| 2023 | $4,386 +4.3% | $244,200 +11.1% |
Find assessor info on the county website
Neighborhood: 01364
Nearby schools
GreatSchools rating
- 4/10Dexter ParkGrades: 3-6Distance: 2.8 mi
- 4/10Ralph C Mahar Regional SchoolGrades: 7-12Distance: 1.5 mi
Schools provided by the listing agent
- Elementary: Fisher Hill
- Middle: Mahar Middle
- High: Mahar Reg Hs
Source: MLS PIN. This data may not be complete. We recommend contacting the local school district to confirm school assignments for this home.
Get pre-qualified for a loan
At Zillow Home Loans, we can pre-qualify you in as little as 5 minutes with no impact to your credit score.An equal housing lender. NMLS #10287.
Sell with ease on Zillow
Get a Zillow Showcase℠ listing at no additional cost and you could sell for —faster.
$377,300
2% more+$7,546
With Zillow Showcase(estimated)$384,846
