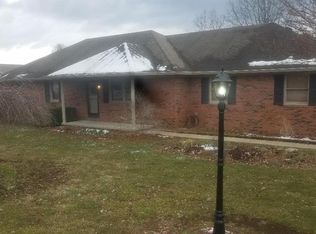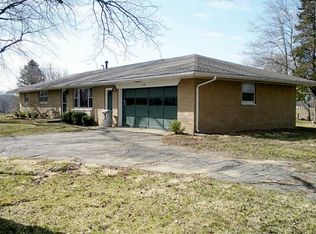Sold
$355,000
415 Hess Rd, Martinsville, IN 46151
3beds
1,536sqft
Residential, Single Family Residence
Built in 1996
0.69 Acres Lot
$371,700 Zestimate®
$231/sqft
$1,766 Estimated rent
Home value
$371,700
$305,000 - $453,000
$1,766/mo
Zestimate® history
Loading...
Owner options
Explore your selling options
What's special
Beautiful 3 Bed, 2 Bath Solid Brick Ranch by Stafford Builders. This well-crafted home features signature details like intricate brickwork, custom window moldings, and a built-in home address. Enjoy your mornings in the cozy sunroom, perfect for coffee or tea. The spacious living room boasts a vaulted ceiling and a stunning brick gas fireplace, creating a warm and inviting atmosphere.The eat-in kitchen has been updated with new flooring, modern lighting, and a new range hood. The primary bedroom offers a raised ceiling and an en-suite bathroom with solid surface countertops and oil-rubbed bronze fixtures. Solid wood doors and vinyl windows with wood frames add to the home's charm and durability. Outside, you'll find a large backyard (.68 of an acre) with a brand-new privacy fence and two storage sheds. The home is connected to Painted Hills Water and is conveniently located just off IN-44, on the East side of Interstate 69, offering easy access to nearby amenities and travel routes.
Zillow last checked: 8 hours ago
Listing updated: November 06, 2024 at 05:08am
Listing Provided by:
J'nai Stuller 317-695-0077,
F.C. Tucker Company,
Annie Scott 317-902-8622,
F.C. Tucker Company
Bought with:
Cheryl Martinez
Homes By Cheryl
Source: MIBOR as distributed by MLS GRID,MLS#: 22005806
Facts & features
Interior
Bedrooms & bathrooms
- Bedrooms: 3
- Bathrooms: 2
- Full bathrooms: 2
- Main level bathrooms: 2
- Main level bedrooms: 3
Primary bedroom
- Features: Carpet
- Level: Main
- Area: 195 Square Feet
- Dimensions: 15x13
Bedroom 2
- Features: Carpet
- Level: Main
- Area: 156 Square Feet
- Dimensions: 13x12
Bedroom 3
- Features: Carpet
- Level: Main
- Area: 143 Square Feet
- Dimensions: 13x11
Kitchen
- Features: Laminate Hardwood
- Level: Main
- Area: 273 Square Feet
- Dimensions: 21x13
Laundry
- Features: Vinyl
- Level: Main
- Area: 48 Square Feet
- Dimensions: 8x6
Living room
- Features: Carpet
- Level: Main
- Area: 315 Square Feet
- Dimensions: 21x15
Sun room
- Features: Hardwood
- Level: Main
- Area: 210 Square Feet
- Dimensions: 15x14
Heating
- Has Heating (Unspecified Type)
Cooling
- Has cooling: Yes
Appliances
- Included: Gas Cooktop, Dishwasher, Disposal, Gas Water Heater, Range Hood, Refrigerator
Features
- Attic Pull Down Stairs, High Ceilings, Vaulted Ceiling(s), High Speed Internet, Eat-in Kitchen, Pantry, Smart Thermostat, Walk-In Closet(s)
- Windows: Screens, Windows Vinyl
- Has basement: No
- Attic: Pull Down Stairs
- Number of fireplaces: 1
- Fireplace features: Gas Log, Gas Starter
Interior area
- Total structure area: 1,536
- Total interior livable area: 1,536 sqft
Property
Parking
- Total spaces: 2
- Parking features: Attached
- Attached garage spaces: 2
Features
- Levels: One
- Stories: 1
- Patio & porch: Covered, Glass Enclosed
- Fencing: Fenced,Fence Full Rear,Privacy
Lot
- Size: 0.69 Acres
Details
- Additional structures: Storage
- Parcel number: 550936325019000020
- Horse amenities: None
Construction
Type & style
- Home type: SingleFamily
- Architectural style: Ranch
- Property subtype: Residential, Single Family Residence
Materials
- Brick, Wood
- Foundation: Crawl Space
Condition
- New construction: No
- Year built: 1996
Utilities & green energy
- Water: Community Water
Community & neighborhood
Location
- Region: Martinsville
- Subdivision: No Subdivision
Price history
| Date | Event | Price |
|---|---|---|
| 11/5/2024 | Sold | $355,000+7.6%$231/sqft |
Source: | ||
| 10/19/2024 | Pending sale | $330,000$215/sqft |
Source: | ||
| 10/17/2024 | Listed for sale | $330,000$215/sqft |
Source: | ||
Public tax history
| Year | Property taxes | Tax assessment |
|---|---|---|
| 2024 | $1,059 +14.1% | $248,500 |
| 2023 | $928 +28.9% | $248,500 +10% |
| 2022 | $720 +9.4% | $225,900 +15.6% |
Find assessor info on the county website
Neighborhood: 46151
Nearby schools
GreatSchools rating
- 5/10Charles L Smith Elementary SchoolGrades: PK-4Distance: 1.8 mi
- 7/10John R. Wooden Middle SchoolGrades: 6-8Distance: 2.6 mi
- 4/10Martinsville High SchoolGrades: 9-12Distance: 1.9 mi
Get a cash offer in 3 minutes
Find out how much your home could sell for in as little as 3 minutes with a no-obligation cash offer.
Estimated market value
$371,700
Get a cash offer in 3 minutes
Find out how much your home could sell for in as little as 3 minutes with a no-obligation cash offer.
Estimated market value
$371,700

