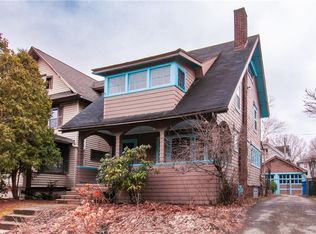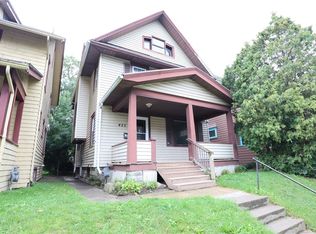Closed
$152,900
415 Hazelwood Ter, Rochester, NY 14609
4beds
1,456sqft
Single Family Residence
Built in 1920
3,049.2 Square Feet Lot
$163,300 Zestimate®
$105/sqft
$1,762 Estimated rent
Maximize your home sale
Get more eyes on your listing so you can sell faster and for more.
Home value
$163,300
$150,000 - $176,000
$1,762/mo
Zestimate® history
Loading...
Owner options
Explore your selling options
What's special
This Captivating Home in the Vibrant Beechwood Neighborhood is an Absolute Gem! Overflowing w/ Charm, Arched Doorways, Original trim & most Doors, some Leaded Glass Windows Preserves it's Timeless Appeal. Tastefully Updated Kit. 2019, Tear Off Roof 2009, Din Rm Slider 2021, Ht Wtr Heater 2022. 4 Bdrms, 4th w/ Balcony, Welcoming Expansive Front Porch, Backyard Deck Accessible from Kit & Din Rm. Plus 2 Car Garage adds to this Already Enticing Package! Mark Your Calendar for Delayed Negotiations on 10/10/23 at 10am. 24 hr to Respond. This Home is a True Standout! Make it Yours!
Zillow last checked: 8 hours ago
Listing updated: November 21, 2023 at 04:52am
Listed by:
Mary Jo A. Fess 585-734-1497,
Empire Realty Group
Bought with:
Marilyn R. Schutte, 40SC0235069
Howard Hanna
Source: NYSAMLSs,MLS#: R1499790 Originating MLS: Rochester
Originating MLS: Rochester
Facts & features
Interior
Bedrooms & bathrooms
- Bedrooms: 4
- Bathrooms: 1
- Full bathrooms: 1
Heating
- Gas, Forced Air
Cooling
- Window Unit(s)
Appliances
- Included: Dryer, Dishwasher, Gas Oven, Gas Range, Gas Water Heater, Microwave, Refrigerator, Washer
- Laundry: In Basement
Features
- Ceiling Fan(s), Separate/Formal Dining Room, Entrance Foyer, Separate/Formal Living Room, Sliding Glass Door(s), Programmable Thermostat
- Flooring: Hardwood, Varies, Vinyl
- Doors: Sliding Doors
- Windows: Thermal Windows
- Basement: Full
- Has fireplace: No
Interior area
- Total structure area: 1,456
- Total interior livable area: 1,456 sqft
Property
Parking
- Total spaces: 2
- Parking features: Detached, Garage
- Garage spaces: 2
Features
- Patio & porch: Balcony, Deck, Open, Porch
- Exterior features: Blacktop Driveway, Balcony, Deck
Lot
- Size: 3,049 sqft
- Dimensions: 40 x 100
- Features: Near Public Transit, Rectangular, Rectangular Lot, Residential Lot
Details
- Parcel number: 26140010755000020140030000
- Special conditions: Standard
Construction
Type & style
- Home type: SingleFamily
- Architectural style: Colonial
- Property subtype: Single Family Residence
Materials
- Aluminum Siding, Steel Siding, Vinyl Siding, Copper Plumbing
- Foundation: Stone
- Roof: Asphalt,Shingle
Condition
- Resale
- Year built: 1920
Utilities & green energy
- Electric: Circuit Breakers
- Sewer: Connected
- Water: Connected, Public
- Utilities for property: Cable Available, Sewer Connected, Water Connected
Community & neighborhood
Location
- Region: Rochester
Other
Other facts
- Listing terms: Cash,Conventional,FHA,VA Loan
Price history
| Date | Event | Price |
|---|---|---|
| 11/17/2023 | Sold | $152,900+2%$105/sqft |
Source: | ||
| 10/10/2023 | Pending sale | $149,900$103/sqft |
Source: | ||
| 9/26/2023 | Listed for sale | $149,900+185.5%$103/sqft |
Source: | ||
| 6/6/2003 | Sold | $52,500+20.7%$36/sqft |
Source: Public Record Report a problem | ||
| 5/2/2000 | Sold | $43,500$30/sqft |
Source: Public Record Report a problem | ||
Public tax history
| Year | Property taxes | Tax assessment |
|---|---|---|
| 2024 | -- | $145,900 +170.2% |
| 2023 | -- | $54,000 |
| 2022 | -- | $54,000 |
Find assessor info on the county website
Neighborhood: Beechwood
Nearby schools
GreatSchools rating
- 2/10School 33 AudubonGrades: PK-6Distance: 0.4 mi
- 4/10East Lower SchoolGrades: 6-8Distance: 0.6 mi
- 2/10East High SchoolGrades: 9-12Distance: 0.6 mi
Schools provided by the listing agent
- District: Rochester
Source: NYSAMLSs. This data may not be complete. We recommend contacting the local school district to confirm school assignments for this home.

