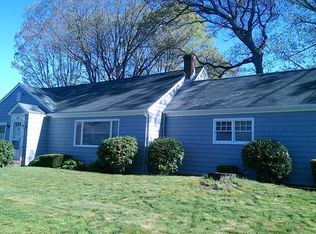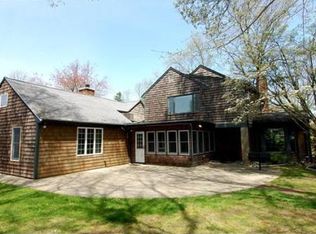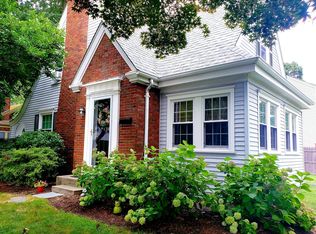Exceptional quality in this Highland Custom built home with a full master suite on the first level. First floor addition designed by noted Fall River architect Maude Darling Parlin which expanded the total living area to almost 3,000 sq. ft. Features 4 bedrooms,2 full and 2 half baths. Double doors lead you to a grand foyer and staircase, sunken fire placed living room with dark oak flooring, formal dining room, fully applianced custom kitchen with hardwood cabinets, granite counters, gas cooking, and built in double ovens. Eat in dining area off the kitchen with slider to patio. First level master suite features double walk in closets, marble bath with double sinks and full shower. Heated sun room located off the family room and access to the private back yard. 3 bedrooms and full bath on second level. Lots of storage. 2 zone central AC. Irrigation system. Finished basement area.Wonderful professionally landscaped 12,500 Sq. Ft. Highland lot makes the home a true gem.
This property is off market, which means it's not currently listed for sale or rent on Zillow. This may be different from what's available on other websites or public sources.


