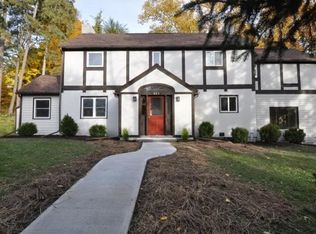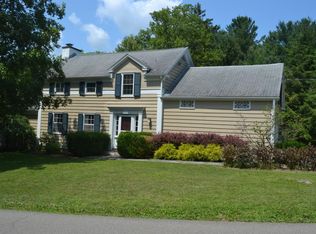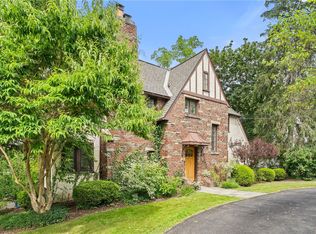Closed
$785,000
415 Hanshaw Rd, Ithaca, NY 14850
5beds
3,505sqft
Single Family Residence
Built in 1934
0.75 Acres Lot
$888,500 Zestimate®
$224/sqft
$4,192 Estimated rent
Home value
$888,500
$835,000 - $951,000
$4,192/mo
Zestimate® history
Loading...
Owner options
Explore your selling options
What's special
Classic center hall 1934 Colonial nestled in the heart of Cayuga Heights, 1 block to elementary school and a short distance to Cornell campus. Lovely home with modern updates and classic charm. Step back in time with vintage woodwork, built-ins, graceful staircase, hardwood floors, 3 fireplaces, garden waterfall and beautiful stone walls and walkways. Gourmet cherry kitchen highlighted by granite counters, wood floors, Viking stove and breakfast nook. Bright formal dining room includes wainscoting, more built-ins and endless natural wood. Off the spacious living room, with its ornate wood burning fireplace and rich woodwork, sits a private 3 seasons sunroom to escape the day. Primary suite with bath plus a guest suite with private bath and separate staircase to the main floor. Lower-level family room for more space. Beautiful home office with natural wood, fireplace and built-ins. Sprawling fenced in yard, stone patio, mature plantings, 3 car garage, covered porch, attic storage, more!
Zillow last checked: 8 hours ago
Listing updated: December 06, 2023 at 04:29am
Listed by:
Steven Saggese 607-280-4350,
Warren Real Estate of Ithaca Inc. (Downtown)
Bought with:
Zoe Leonard, 10301222025
Howard Hanna S Tier Inc
Source: NYSAMLSs,MLS#: IB408730 Originating MLS: Ithaca Board of Realtors
Originating MLS: Ithaca Board of Realtors
Facts & features
Interior
Bedrooms & bathrooms
- Bedrooms: 5
- Bathrooms: 5
- Full bathrooms: 4
- 1/2 bathrooms: 1
Bedroom 1
- Level: Lower
- Dimensions: 25 x 15
Bedroom 2
- Dimensions: 13 x 10
Bedroom 2
- Dimensions: 16 x 11
Bedroom 2
- Dimensions: 10 x 10
Bedroom 2
- Dimensions: 18 x 15
Workshop
- Dimensions: 16 x 11
Workshop
- Dimensions: 17 x 16
Workshop
- Dimensions: 16 x 13
Workshop
- Dimensions: 15 x 13
Workshop
- Dimensions: 26 x 16
Workshop
- Dimensions: 15 x 9
Heating
- Gas, Forced Air
Appliances
- Included: Dishwasher, Exhaust Fan, Disposal, Gas Oven, Gas Range, Microwave, Refrigerator, Range Hood
Features
- Cedar Closet(s), Den, Entrance Foyer, Eat-in Kitchen, Home Office, Kitchen Island, Main Level Primary
- Flooring: Carpet, Ceramic Tile, Hardwood, Varies
- Basement: Full,Partially Finished
- Number of fireplaces: 3
Interior area
- Total structure area: 3,505
- Total interior livable area: 3,505 sqft
Property
Parking
- Parking features: Attached, Garage
- Has attached garage: Yes
Features
- Patio & porch: Patio
- Exterior features: Fence, Patio
- Fencing: Partial
Lot
- Size: 0.75 Acres
- Dimensions: 177 x 200
Details
- Parcel number: 9.44
Construction
Type & style
- Home type: SingleFamily
- Architectural style: Colonial
- Property subtype: Single Family Residence
Materials
- Frame, Wood Siding
- Foundation: Block
- Roof: Asphalt
Condition
- Year built: 1934
Utilities & green energy
- Sewer: Connected
- Water: Connected, Public
- Utilities for property: High Speed Internet Available, Sewer Connected, Water Connected
Green energy
- Energy efficient items: Windows
Community & neighborhood
Location
- Region: Ithaca
Other
Other facts
- Listing terms: Cash,Conventional
Price history
| Date | Event | Price |
|---|---|---|
| 8/10/2023 | Sold | $785,000$224/sqft |
Source: | ||
| 5/30/2023 | Contingent | $785,000$224/sqft |
Source: | ||
| 5/19/2023 | Listed for sale | $785,000-1.7%$224/sqft |
Source: | ||
| 4/29/2022 | Listing removed | -- |
Source: | ||
| 4/21/2022 | Listed for sale | $798,500+42.8%$228/sqft |
Source: | ||
Public tax history
| Year | Property taxes | Tax assessment |
|---|---|---|
| 2024 | -- | $815,000 +23.5% |
| 2023 | -- | $660,000 +10% |
| 2022 | -- | $600,000 |
Find assessor info on the county website
Neighborhood: Cayuga Heights
Nearby schools
GreatSchools rating
- 6/10Cayuga Heights ElementaryGrades: K-5Distance: 0.1 mi
- 6/10Boynton Middle SchoolGrades: 6-8Distance: 0.6 mi
- 9/10Ithaca Senior High SchoolGrades: 9-12Distance: 0.9 mi
Schools provided by the listing agent
- Elementary: Cayuga Heights Elementary
- Middle: Boynton Middle
- District: Ithaca
Source: NYSAMLSs. This data may not be complete. We recommend contacting the local school district to confirm school assignments for this home.


