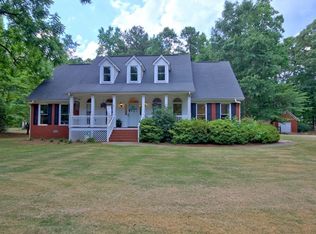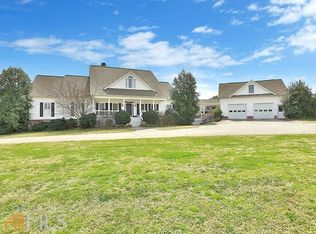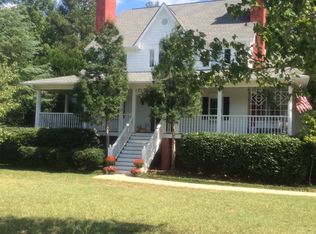Closed
$824,900
415 Grooms Rd, Fayetteville, GA 30215
4beds
4,962sqft
Single Family Residence
Built in 1999
5 Acres Lot
$890,200 Zestimate®
$166/sqft
$4,308 Estimated rent
Home value
$890,200
$837,000 - $953,000
$4,308/mo
Zestimate® history
Loading...
Owner options
Explore your selling options
What's special
Welcome to this exquisite 4-sided brick custom home designed by Mitch Ginn, nestled in South Fayette County on a sprawling 5-acre lot. The main level features an open-concept design, encompassing a spacious formal dining room, a versatile home office/formal living room, a family room with vaulted ceilings and fireplace, an upgraded kitchen, a charming breakfast area, and a luxurious primary suite with a recently updated bathroom. The second level includes 2 bedrooms, 1.5 baths, and two additional storage rooms that could be converted into extra bedrooms, bonus room, playroom, etc. The finished terrace level features a large family room, den, bedroom, full bath and generously sized storage areas. Enjoy the serene views from the screened porch and deck overlooking the private backyard. This home features a 2 car attached garage, an oversized 2 car detached garage/workshop and a tractor barn. Don't miss out on this wonderful opportunity!
Zillow last checked: 8 hours ago
Listing updated: September 26, 2024 at 01:15pm
Listed by:
Robert A Burch 770-490-9136,
eXp Realty
Bought with:
Krystal Van Eman, 382984
Keller Williams Realty Atl. Partners
Source: GAMLS,MLS#: 20167590
Facts & features
Interior
Bedrooms & bathrooms
- Bedrooms: 4
- Bathrooms: 5
- Full bathrooms: 3
- 1/2 bathrooms: 2
- Main level bathrooms: 1
- Main level bedrooms: 1
Dining room
- Features: Separate Room
Kitchen
- Features: Breakfast Area, Breakfast Bar, Country Kitchen, Pantry, Solid Surface Counters
Heating
- Electric, Central, Heat Pump
Cooling
- Electric, Ceiling Fan(s), Central Air
Appliances
- Included: Electric Water Heater, Cooktop, Dishwasher, Disposal, Microwave, Oven, Trash Compactor, Stainless Steel Appliance(s)
- Laundry: Mud Room
Features
- Central Vacuum, Bookcases, Tray Ceiling(s), Vaulted Ceiling(s), High Ceilings, Double Vanity, Soaking Tub, Separate Shower, Tile Bath, Walk-In Closet(s), Master On Main Level
- Flooring: Hardwood, Carpet
- Basement: Bath Finished,Concrete,Daylight,Interior Entry,Exterior Entry,Finished,Full
- Attic: Expandable
- Number of fireplaces: 1
- Fireplace features: Living Room, Gas Starter
Interior area
- Total structure area: 4,962
- Total interior livable area: 4,962 sqft
- Finished area above ground: 3,468
- Finished area below ground: 1,494
Property
Parking
- Total spaces: 4
- Parking features: Attached, Garage Door Opener, Detached, Garage, Parking Pad, Side/Rear Entrance, Storage, Guest
- Has attached garage: Yes
- Has uncovered spaces: Yes
Features
- Levels: Two
- Stories: 2
- Patio & porch: Deck, Patio, Porch, Screened
- Fencing: Back Yard,Chain Link,Fenced,Front Yard
Lot
- Size: 5 Acres
- Features: Private
Details
- Additional structures: Outbuilding, Garage(s)
- Parcel number: 0436 073
Construction
Type & style
- Home type: SingleFamily
- Architectural style: Brick 4 Side,Cape Cod,Traditional
- Property subtype: Single Family Residence
Materials
- Brick
- Roof: Composition
Condition
- Resale
- New construction: No
- Year built: 1999
Utilities & green energy
- Sewer: Septic Tank
- Water: Well
- Utilities for property: Electricity Available, High Speed Internet, Propane
Community & neighborhood
Community
- Community features: None
Location
- Region: Fayetteville
- Subdivision: None
Other
Other facts
- Listing agreement: Exclusive Right To Sell
- Listing terms: Cash,Conventional,FHA,VA Loan
Price history
| Date | Event | Price |
|---|---|---|
| 3/4/2024 | Sold | $824,900$166/sqft |
Source: | ||
| 2/4/2024 | Pending sale | $824,900$166/sqft |
Source: | ||
| 1/25/2024 | Listed for sale | $824,900$166/sqft |
Source: | ||
Public tax history
| Year | Property taxes | Tax assessment |
|---|---|---|
| 2024 | $4,305 +8.8% | $332,364 +6.3% |
| 2023 | $3,957 -7% | $312,628 +5.3% |
| 2022 | $4,255 +1.2% | $296,992 +12.5% |
Find assessor info on the county website
Neighborhood: 30215
Nearby schools
GreatSchools rating
- 7/10Sara Harp Minter Elementary SchoolGrades: PK-5Distance: 2.7 mi
- 9/10Whitewater Middle SchoolGrades: 6-8Distance: 3.2 mi
- 9/10Whitewater High SchoolGrades: 9-12Distance: 2.6 mi
Schools provided by the listing agent
- Elementary: Sara Harp Minter
- Middle: Whitewater
- High: Whitewater
Source: GAMLS. This data may not be complete. We recommend contacting the local school district to confirm school assignments for this home.
Get a cash offer in 3 minutes
Find out how much your home could sell for in as little as 3 minutes with a no-obligation cash offer.
Estimated market value$890,200
Get a cash offer in 3 minutes
Find out how much your home could sell for in as little as 3 minutes with a no-obligation cash offer.
Estimated market value
$890,200


