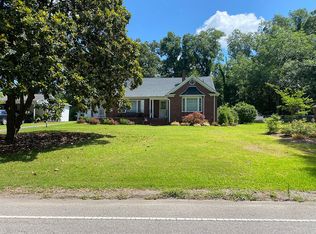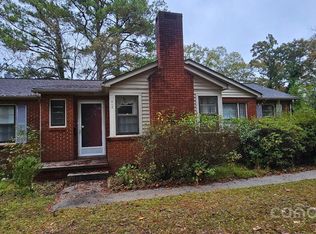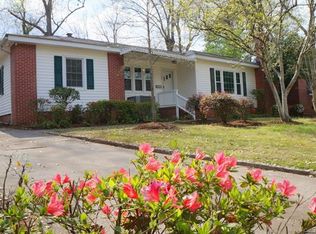Fall in love with this brick ranch with a great open floor plan. This home offers 3 bedrooms, 2 bathrooms, spacious rooms, perfect sunroom to drink morning coffee or relax in the afternoons, and great brick fireplace to keep you warm on cold winter days. Original hardwood flooring in dinning, living room, newer carpet, and molding throughout. Two car carport with an additional two car garage/detached workshop (30x24) out back that is every man's dream.
This property is off market, which means it's not currently listed for sale or rent on Zillow. This may be different from what's available on other websites or public sources.


