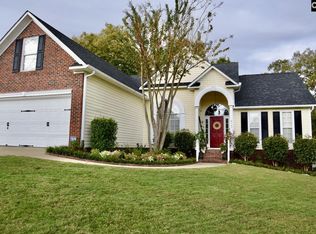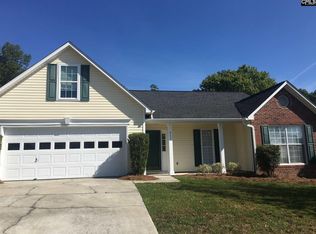Stay home and play in your own backyard! This beautifully maintained 4 bedroom, 2.5 bath home features a refreshing in-ground pool set amidst a backyard oasis. Thereâs a charming footpath that leads to the pool, patio area, and shed. All of this can also be accessed from a cozy sunroom. The interior is full of equally wonderful featuresâthe kitchen has a spacious eat-in area, granite countertops, gas stove, and a combination of open shelving and painted cabinetry that makes it look and feel well organized and welcoming. The walk-in pantry with floor to ceiling shelving will make you want to buy the house for it alone! A large living room is anchored by a gas fireplace. The formal dining room and the kitchen have stunning hardwood floors. The 4 bedrooms are all located on the 2nd floor. Each is large, with great closet space. The 4th bedroom has been adapted for use as an office with customized built-in shelving in the room and the attached walk-in closet. The master also has a large walk-in closet, and an en suite bath with separate whirlpool tub and shower, plus a double vanity. The property is zoned for excellent Richland 5 schools, has a fantastic park-like neighborhood recreation area, and is just a short drive to Harbison area shopping or beautiful Lake Murray. ***The flat screen television in the master bedroom will convey with the house.
This property is off market, which means it's not currently listed for sale or rent on Zillow. This may be different from what's available on other websites or public sources.

