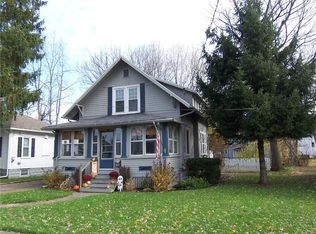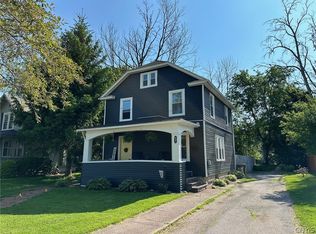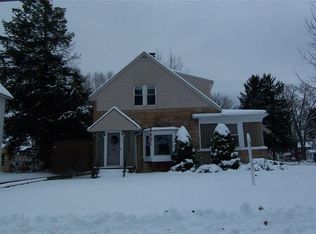Closed
$170,000
415 Franklin St, Oneida, NY 13421
2beds
792sqft
Single Family Residence
Built in 1901
0.26 Acres Lot
$194,000 Zestimate®
$215/sqft
$1,341 Estimated rent
Home value
$194,000
Estimated sales range
Not available
$1,341/mo
Zestimate® history
Loading...
Owner options
Explore your selling options
What's special
Welcome to your home! This beautifully updated one-level residence is a true gem, offering both comfort & convenience in a fantastic location. As you step inside, you’ll be greeted by stunning hardwood floors that flow seamlessly throughout the entire home, adding warmth & character. The inviting front porch is the perfect spot to relax & enjoy your morning coffee or unwind in the evening. The property boasts a huge yard, providing ample space for outdoor activities, gardening, or simply enjoying the fresh air. Recent updates include a new roof (December 2023) & stylish shutters (2024), ensuring peace of mind & curb appeal. The kitchen features a new faucet, & the bathroom has been enhanced with a modern vanity. The front planting beds have been redone, adding a touch of beauty to the exterior. Additionally, this home comes with a brand-new washer & dryer, making your move-in process effortless. Don’t miss this opportunity to own a home that combines modern updates with timeless character, all in a location that is close to everything you need. Schedule your showing today and experience all this exceptional home has to offer!
Zillow last checked: 8 hours ago
Listing updated: September 30, 2024 at 05:05pm
Listed by:
Andrew Alpern 315-744-0831,
Oak Tree Real Estate
Bought with:
Sharon Finkle-Kleps, 40FI1048787
Herron Realty
Source: NYSAMLSs,MLS#: S1552931 Originating MLS: Syracuse
Originating MLS: Syracuse
Facts & features
Interior
Bedrooms & bathrooms
- Bedrooms: 2
- Bathrooms: 1
- Full bathrooms: 1
- Main level bathrooms: 1
- Main level bedrooms: 2
Heating
- Gas, Forced Air
Appliances
- Included: Dryer, Free-Standing Range, Gas Water Heater, Oven, Refrigerator, Washer
Features
- Other, See Remarks, Bedroom on Main Level, Main Level Primary, Programmable Thermostat
- Flooring: Hardwood, Tile, Varies
- Basement: Full
- Has fireplace: No
Interior area
- Total structure area: 792
- Total interior livable area: 792 sqft
Property
Parking
- Parking features: No Garage
Accessibility
- Accessibility features: No Stairs
Features
- Levels: One
- Stories: 1
- Exterior features: Blacktop Driveway
Lot
- Size: 0.26 Acres
- Dimensions: 98 x 115
- Features: Residential Lot
Details
- Additional structures: Shed(s), Storage
- Parcel number: 25120103803100020360000000
- Special conditions: Standard
Construction
Type & style
- Home type: SingleFamily
- Architectural style: Bungalow,Cottage
- Property subtype: Single Family Residence
Materials
- Wood Siding
- Foundation: Block
- Roof: Asphalt,Shingle
Condition
- Resale
- Year built: 1901
Utilities & green energy
- Sewer: Connected
- Water: Connected, Public
- Utilities for property: High Speed Internet Available, Sewer Connected, Water Connected
Community & neighborhood
Location
- Region: Oneida
- Subdivision: Maxon Park Tr
Other
Other facts
- Listing terms: Cash,Conventional,FHA,VA Loan
Price history
| Date | Event | Price |
|---|---|---|
| 9/30/2024 | Sold | $170,000+3%$215/sqft |
Source: | ||
| 7/21/2024 | Pending sale | $165,000$208/sqft |
Source: | ||
| 7/19/2024 | Listed for sale | $165,000+3.8%$208/sqft |
Source: | ||
| 11/11/2023 | Listing removed | -- |
Source: HUNT ERA Real Estate Report a problem | ||
| 10/5/2023 | Pending sale | $159,000+2.6%$201/sqft |
Source: HUNT ERA Real Estate #S1478389 Report a problem | ||
Public tax history
| Year | Property taxes | Tax assessment |
|---|---|---|
| 2024 | -- | $89,000 |
| 2023 | -- | $89,000 |
| 2022 | -- | $89,000 |
Find assessor info on the county website
Neighborhood: 13421
Nearby schools
GreatSchools rating
- 3/10Seneca Street SchoolGrades: K-5Distance: 0.1 mi
- 3/10Otto L Shortell Middle SchoolGrades: 6-8Distance: 2.8 mi
- 6/10Oneida Senior High SchoolGrades: 9-12Distance: 0.4 mi
Schools provided by the listing agent
- District: Oneida
Source: NYSAMLSs. This data may not be complete. We recommend contacting the local school district to confirm school assignments for this home.


