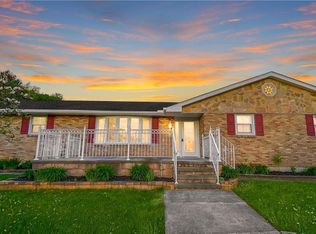Sold for $251,000
$251,000
415 Forest Inn Rd, Lehighton, PA 18235
2beds
1,056sqft
Single Family Residence
Built in 1988
-- sqft lot
$255,300 Zestimate®
$238/sqft
$1,732 Estimated rent
Home value
$255,300
$199,000 - $327,000
$1,732/mo
Zestimate® history
Loading...
Owner options
Explore your selling options
What's special
Home is just waiting for an investor or owner looking to build equity !!! This home is being sold in as is condition and some items maybe left on the property. The structure is sound with a very large basement and private backyard setting. Easy access to the turnpike and just off of route 209. This two bedroom, two full bathroom home also has a wood burning fireplace in the living room. The wheelchair ramp in the garages can easily be removed. Owner has never lived in the property. Make your appointment today!!!
Zillow last checked: 8 hours ago
Listing updated: May 30, 2025 at 05:02pm
Listed by:
Nick Ciliberto 267-446-1622,
EXP Realty, LLC
Bought with:
Kristen Obert, RM424431
Iron Valley Real Estate Northeast
Source: Bright MLS,MLS#: PACC2005888
Facts & features
Interior
Bedrooms & bathrooms
- Bedrooms: 2
- Bathrooms: 2
- Full bathrooms: 2
- Main level bathrooms: 1
- Main level bedrooms: 2
Bedroom 1
- Level: Main
- Area: 176 Square Feet
- Dimensions: 16 x 11
Bedroom 2
- Level: Main
- Area: 132 Square Feet
- Dimensions: 12 x 11
Kitchen
- Level: Main
- Area: 253 Square Feet
- Dimensions: 23 x 11
Laundry
- Level: Main
- Area: 60 Square Feet
- Dimensions: 10 x 6
Living room
- Level: Main
- Area: 300 Square Feet
- Dimensions: 25 x 12
Heating
- Baseboard, Oil
Cooling
- Central Air, Electric
Appliances
- Included: Electric Water Heater
- Laundry: Laundry Room
Features
- Basement: Garage Access,Exterior Entry,Unfinished
- Number of fireplaces: 1
Interior area
- Total structure area: 1,056
- Total interior livable area: 1,056 sqft
- Finished area above ground: 1,056
- Finished area below ground: 0
Property
Parking
- Total spaces: 5
- Parking features: Garage Faces Front, Garage Door Opener, Inside Entrance, Oversized, Attached, Driveway
- Attached garage spaces: 1
- Uncovered spaces: 4
Accessibility
- Accessibility features: 2+ Access Exits, Wheelchair Mod
Features
- Levels: One
- Stories: 1
- Pool features: None
Details
- Additional structures: Above Grade, Below Grade
- Parcel number: 28F57B1
- Zoning: RESIDENTIAL
- Special conditions: Standard
Construction
Type & style
- Home type: SingleFamily
- Architectural style: Ranch/Rambler
- Property subtype: Single Family Residence
Materials
- Vinyl Siding, Stone
- Foundation: Block
Condition
- New construction: No
- Year built: 1988
Utilities & green energy
- Sewer: On Site Septic
- Water: Well
Community & neighborhood
Location
- Region: Lehighton
- Subdivision: None Available
- Municipality: TOWAMENSING TWP
Other
Other facts
- Listing agreement: Exclusive Right To Sell
- Ownership: Fee Simple
Price history
| Date | Event | Price |
|---|---|---|
| 5/30/2025 | Sold | $251,000+0.4%$238/sqft |
Source: | ||
| 5/5/2025 | Pending sale | $250,000$237/sqft |
Source: | ||
| 5/3/2025 | Listed for sale | $250,000$237/sqft |
Source: | ||
Public tax history
| Year | Property taxes | Tax assessment |
|---|---|---|
| 2025 | $3,655 +5% | $43,550 |
| 2024 | $3,480 +3.6% | $43,550 |
| 2023 | $3,361 +3.7% | $43,550 |
Find assessor info on the county website
Neighborhood: 18235
Nearby schools
GreatSchools rating
- 8/10Towamensing El SchoolGrades: K-6Distance: 1.9 mi
- 6/10Palmerton Area Junior High SchoolGrades: 7-8Distance: 2.9 mi
- 7/10Palmerton Area High SchoolGrades: 9-12Distance: 3 mi
Schools provided by the listing agent
- District: Palmerton Area
Source: Bright MLS. This data may not be complete. We recommend contacting the local school district to confirm school assignments for this home.
Get a cash offer in 3 minutes
Find out how much your home could sell for in as little as 3 minutes with a no-obligation cash offer.
Estimated market value$255,300
Get a cash offer in 3 minutes
Find out how much your home could sell for in as little as 3 minutes with a no-obligation cash offer.
Estimated market value
$255,300
