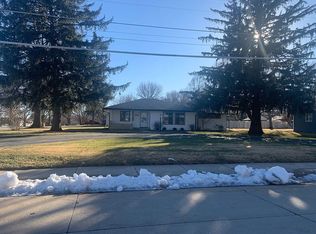Sold for $215,000
$215,000
415 Florence St, Beatrice, NE 68310
2beds
2,892sqft
Single Family Residence
Built in 1972
0.32 Acres Lot
$375,100 Zestimate®
$74/sqft
$1,978 Estimated rent
Home value
$375,100
$356,000 - $394,000
$1,978/mo
Zestimate® history
Loading...
Owner options
Explore your selling options
What's special
Who is ready to make this their home? Great location in South Beatrice. It has 3 living rooms with 3 wood burning fireplaces. It sits on .32 acres. It has 2 bedrooms upstairs and a non conforming bedroom in the basement. It is being sold As Is. Schedule your showing today.
Zillow last checked: 8 hours ago
Listing updated: June 10, 2025 at 01:07pm
Listed by:
Eric Free 308-224-1170,
Nebraska Realty
Bought with:
Tracy Hartley, 20191207
Quality Real Estate
Source: GPRMLS,MLS#: 22504529
Facts & features
Interior
Bedrooms & bathrooms
- Bedrooms: 2
- Bathrooms: 3
- Full bathrooms: 1
- 3/4 bathrooms: 2
- Main level bathrooms: 2
Primary bedroom
- Features: Wall/Wall Carpeting
- Level: Main
- Area: 247
- Dimensions: 13 x 19
Bedroom 2
- Features: Wall/Wall Carpeting
- Level: Main
- Area: 175
- Dimensions: 12.5 x 14
Primary bathroom
- Features: 3/4
Family room
- Features: Wall/Wall Carpeting
- Level: Basement
- Area: 598
- Dimensions: 13 x 46
Kitchen
- Features: Ceramic Tile Floor
- Level: Main
- Area: 150
- Dimensions: 10 x 15
Living room
- Features: Wall/Wall Carpeting
- Level: Main
- Area: 370.5
- Dimensions: 19.5 x 19
Basement
- Area: 1344
Office
- Features: Wall/Wall Carpeting
- Level: Main
- Area: 75
- Dimensions: 7.5 x 10
Heating
- Natural Gas, Forced Air
Cooling
- Central Air
Appliances
- Included: Range, Refrigerator, Dishwasher, Disposal, Microwave
- Laundry: Wall/Wall Carpeting
Features
- None
- Flooring: Carpet, Ceramic Tile
- Basement: Daylight,Partially Finished
- Number of fireplaces: 3
- Fireplace features: Wood Burning
Interior area
- Total structure area: 2,892
- Total interior livable area: 2,892 sqft
- Finished area above ground: 1,884
- Finished area below ground: 1,008
Property
Parking
- Total spaces: 2
- Parking features: Attached
- Attached garage spaces: 2
Features
- Patio & porch: Porch
- Fencing: None
Lot
- Size: 0.32 Acres
- Dimensions: 100 x 140
- Features: Over 1/4 up to 1/2 Acre, City Lot
Details
- Parcel number: 010426000
Construction
Type & style
- Home type: SingleFamily
- Architectural style: Ranch
- Property subtype: Single Family Residence
Materials
- Masonite
- Foundation: Concrete Perimeter
- Roof: Composition
Condition
- Not New and NOT a Model
- New construction: No
- Year built: 1972
Utilities & green energy
- Sewer: Public Sewer
- Water: Public
- Utilities for property: Electricity Available, Natural Gas Available, Water Available, Sewer Available
Community & neighborhood
Location
- Region: Beatrice
Other
Other facts
- Listing terms: VA Loan,FHA,Conventional,Cash,USDA Loan
- Ownership: Fee Simple
Price history
| Date | Event | Price |
|---|---|---|
| 11/10/2025 | Listing removed | $389,000$135/sqft |
Source: | ||
| 10/20/2025 | Price change | $389,000-2%$135/sqft |
Source: | ||
| 9/22/2025 | Listed for sale | $397,000+84.7%$137/sqft |
Source: | ||
| 6/4/2025 | Sold | $215,000-10%$74/sqft |
Source: | ||
| 5/22/2025 | Pending sale | $238,900$83/sqft |
Source: | ||
Public tax history
Tax history is unavailable.
Neighborhood: 68310
Nearby schools
GreatSchools rating
- 6/10Stoddard Elementary SchoolGrades: 3-5Distance: 1.1 mi
- 5/10Beatrice Middle SchoolGrades: 6-8Distance: 1.4 mi
- 3/10Beatrice High SchoolGrades: 9-12Distance: 2 mi
Schools provided by the listing agent
- Elementary: Beatrice
- Middle: Beatrice
- High: Beatrice
- District: Beatrice
Source: GPRMLS. This data may not be complete. We recommend contacting the local school district to confirm school assignments for this home.
Get pre-qualified for a loan
At Zillow Home Loans, we can pre-qualify you in as little as 5 minutes with no impact to your credit score.An equal housing lender. NMLS #10287.
