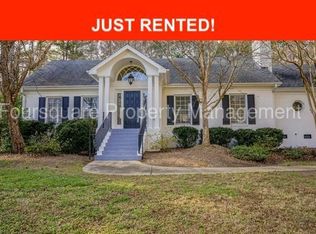Sold for $875,000 on 06/13/24
$875,000
415 Felspar Way, Cary, NC 27518
4beds
3,361sqft
Single Family Residence, Residential
Built in 2005
0.42 Acres Lot
$873,200 Zestimate®
$260/sqft
$3,215 Estimated rent
Home value
$873,200
$821,000 - $926,000
$3,215/mo
Zestimate® history
Loading...
Owner options
Explore your selling options
What's special
Come and see this gorgeous home built by one of the areas premier custom builders - Upton. Beautiful details incl: solar photovoltaics panels; coffered ceiling in office/study; lovely millwork thru-out; Wellborn cherry cabs & granite counters; coffee bar; butler's pantry; plantation shutters; built-ins in LR; lg bonus with wet bar and built-ins; surround sound; 1st fl primary suite with private entrance to deck; 2 staircases to upstairs. New 50-yr shingle roof in 2019; HVAC 2019; 2022 water heater. Large walk-in storage; lg Trex deck; hot tub conveys, as well as all appliances. Large fenced in back yard - flat! New interior paint. *The Sunroom (193 sf) is not included in the heated sf, but was permitted and is heated & cooled.
Zillow last checked: 8 hours ago
Listing updated: October 28, 2025 at 12:03am
Listed by:
Jan Mitchell 919-621-0154,
Triangle Pros Realty, LLC,
John Michael Teal 919-777-3881,
Triangle Pros Realty, LLC
Bought with:
Margaret Sophie, 175176
Coldwell Banker HPW
Source: Doorify MLS,MLS#: 10000504
Facts & features
Interior
Bedrooms & bathrooms
- Bedrooms: 4
- Bathrooms: 4
- Full bathrooms: 3
- 1/2 bathrooms: 1
Heating
- Natural Gas, Passive Solar, Zoned
Cooling
- Central Air, Gas, Zoned
Appliances
- Included: Bar Fridge, Cooktop, Dishwasher, Electric Oven, ENERGY STAR Qualified Dishwasher, Exhaust Fan, Gas Cooktop, Gas Water Heater, Ice Maker, Microwave, Plumbed For Ice Maker, Refrigerator, Self Cleaning Oven, Smart Appliance(s), Stainless Steel Appliance(s), Washer, Washer/Dryer, Water Heater
- Laundry: Laundry Room, Main Level
Features
- Bar, Bathtub/Shower Combination, Bookcases, Built-in Features, Pantry, Ceiling Fan(s), Coffered Ceiling(s), Crown Molding, Dining L, Double Vanity, Eat-in Kitchen, Entrance Foyer, Granite Counters, High Ceilings, High Speed Internet, Kitchen Island, Master Downstairs, Recessed Lighting, Room Over Garage, Separate Shower, Shower Only, Smooth Ceilings, Sound System, Storage, Walk-In Closet(s), Walk-In Shower, Water Closet, Wet Bar, Whirlpool Tub
- Flooring: Carpet, Ceramic Tile, Hardwood
- Windows: Shutters, Window Treatments, Wood Frames
- Number of fireplaces: 1
- Fireplace features: Gas, Living Room
- Common walls with other units/homes: No Common Walls
Interior area
- Total structure area: 3,361
- Total interior livable area: 3,361 sqft
- Finished area above ground: 3,361
- Finished area below ground: 0
Property
Parking
- Total spaces: 4
- Parking features: Attached, Driveway, Garage Door Opener, Inside Entrance, Paved
- Attached garage spaces: 2
- Uncovered spaces: 2
Features
- Levels: Two
- Stories: 2
- Patio & porch: Deck, Front Porch, Patio
- Exterior features: Fenced Yard, Fire Pit, Private Yard, Rain Gutters
- Has spa: Yes
- Spa features: Above Ground, Bath, Private
- Fencing: Back Yard, Wrought Iron
- Has view: Yes
Lot
- Size: 0.42 Acres
- Features: Back Yard, Front Yard, Hardwood Trees, Landscaped, Level, Private, Rectangular Lot
Details
- Parcel number: 0320895
- Special conditions: Standard
Construction
Type & style
- Home type: SingleFamily
- Architectural style: Transitional
- Property subtype: Single Family Residence, Residential
Materials
- Brick Veneer, Fiber Cement, Stone
- Foundation: Brick/Mortar
- Roof: Shingle
Condition
- New construction: No
- Year built: 2005
- Major remodel year: 2005
Details
- Builder name: Upton
Utilities & green energy
- Sewer: Public Sewer
- Water: Public
- Utilities for property: Cable Available, Cable Connected, Electricity Connected, Natural Gas Available, Natural Gas Connected, Phone Available
Green energy
- Energy generation: Solar
Community & neighborhood
Community
- Community features: Street Lights, Suburban, Tennis Court(s)
Location
- Region: Cary
- Subdivision: Stanton Place
HOA & financial
HOA
- Has HOA: Yes
- HOA fee: $600 annually
- Amenities included: Tennis Court(s)
- Services included: Storm Water Maintenance
Other
Other facts
- Road surface type: Paved
Price history
| Date | Event | Price |
|---|---|---|
| 6/13/2024 | Sold | $875,000-2.7%$260/sqft |
Source: | ||
| 3/29/2024 | Pending sale | $899,000$267/sqft |
Source: | ||
| 3/5/2024 | Price change | $899,000-3.2%$267/sqft |
Source: | ||
| 12/1/2023 | Listed for sale | $929,000$276/sqft |
Source: BURMLS #2528036 | ||
| 12/1/2023 | Listing removed | -- |
Source: | ||
Public tax history
| Year | Property taxes | Tax assessment |
|---|---|---|
| 2025 | $8,926 +2.2% | $1,039,062 |
| 2024 | $8,733 +35.3% | $1,039,062 +61.8% |
| 2023 | $6,453 +3.9% | $642,028 |
Find assessor info on the county website
Neighborhood: 27518
Nearby schools
GreatSchools rating
- 4/10Penny Road ElementaryGrades: K-5Distance: 1.2 mi
- 7/10Dillard Drive MiddleGrades: 6-8Distance: 4.9 mi
- 7/10Middle Creek HighGrades: 9-12Distance: 2.8 mi
Schools provided by the listing agent
- Elementary: Wake County Schools
- Middle: Wake County Schools
- High: Wake County Schools
Source: Doorify MLS. This data may not be complete. We recommend contacting the local school district to confirm school assignments for this home.
Get a cash offer in 3 minutes
Find out how much your home could sell for in as little as 3 minutes with a no-obligation cash offer.
Estimated market value
$873,200
Get a cash offer in 3 minutes
Find out how much your home could sell for in as little as 3 minutes with a no-obligation cash offer.
Estimated market value
$873,200
