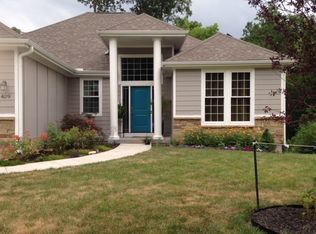Sold
Price Unknown
415 Fairway Rd, Belton, MO 64012
4beds
2,709sqft
Single Family Residence
Built in 2019
9,365 Square Feet Lot
$466,500 Zestimate®
$--/sqft
$2,707 Estimated rent
Home value
$466,500
$415,000 - $527,000
$2,707/mo
Zestimate® history
Loading...
Owner options
Explore your selling options
What's special
**Seller is motivated, bring your offers!**
Welcome to this luxurious four-bedroom home, nestled just blocks away from the prestigious Loch Lloyd Golf Course. As you step inside, you're welcomed into a spacious great room with abundant natural light, fireplace and an open kitchen featuring stainless appliances and large granite island, the wide plank flooring runs throughout the main level. The second level has 3 bedrooms, each offering comfort and style. The primary bedroom features an ensuite with walk-in closet. The beautifully designed lower level offers a living area with separate entrance, bedroom, full bath, it’s own laundry area and a custom kitchen adorned with granite countertops, custom cabinetry and upgraded stainless appliances. This residence epitomizes contemporary design sense, offering both sophistication and functionality in every corner.
Zillow last checked: 8 hours ago
Listing updated: June 14, 2024 at 05:19am
Listing Provided by:
M Group 816-832-9885,
Keller Williams Realty Partners Inc.,
Gregory Topping 360-942-7635,
Keller Williams Realty Partners Inc.
Bought with:
Sara Azraq, 00242027
Keller Williams Realty Partners Inc.
Source: Heartland MLS as distributed by MLS GRID,MLS#: 2480825
Facts & features
Interior
Bedrooms & bathrooms
- Bedrooms: 4
- Bathrooms: 4
- Full bathrooms: 3
- 1/2 bathrooms: 1
Primary bedroom
- Features: Carpet, Ceiling Fan(s), Walk-In Closet(s)
- Level: Second
- Area: 192 Square Feet
- Dimensions: 16 x 12
Bedroom 2
- Features: Carpet
- Level: Second
- Area: 156 Square Feet
- Dimensions: 13 x 12
Bedroom 3
- Features: Carpet
- Level: Second
- Area: 144 Square Feet
- Dimensions: 12 x 12
Bedroom 4
- Features: Ceiling Fan(s), Luxury Vinyl
Primary bathroom
- Features: Built-in Features, Ceramic Tiles, Double Vanity, Shower Only
- Level: Second
- Area: 80 Square Feet
- Dimensions: 10 x 8
Bathroom 1
- Features: Ceramic Tiles, Double Vanity
- Level: Second
- Area: 45 Square Feet
- Dimensions: 5 x 8
Bathroom 4
- Features: Granite Counters, Shower Only
Dining room
- Features: Wood Floor
- Level: First
- Area: 143 Square Feet
- Dimensions: 11 x 13
Great room
- Features: Ceiling Fan(s), Fireplace
- Level: First
- Area: 272 Square Feet
- Dimensions: 17 x 16
Half bath
- Features: Built-in Features, Wood Floor
- Level: First
- Area: 20 Square Feet
- Dimensions: 4 x 5
Kitchen
- Features: Granite Counters, Kitchen Island, Pantry
- Level: First
- Area: 156 Square Feet
- Dimensions: 12 x 13
Kitchen 2nd
- Features: Granite Counters
Laundry
- Features: Built-in Features, Ceramic Tiles
- Level: Second
- Area: 35 Square Feet
- Dimensions: 5 x 7
Laundry
- Features: Luxury Vinyl
Other
- Features: Luxury Vinyl
Heating
- Electric
Cooling
- Electric
Appliances
- Included: Dishwasher, Disposal, Exhaust Fan, Microwave, Built-In Electric Oven, Free-Standing Electric Oven, Stainless Steel Appliance(s)
- Laundry: Bedroom Level, Laundry Room
Features
- Ceiling Fan(s), Custom Cabinets, Kitchen Island, Pantry, Vaulted Ceiling(s), Walk-In Closet(s)
- Flooring: Carpet, Luxury Vinyl, Wood
- Windows: Thermal Windows
- Basement: Full,Walk-Out Access
- Number of fireplaces: 1
- Fireplace features: Electric, Great Room, Masonry
Interior area
- Total structure area: 2,709
- Total interior livable area: 2,709 sqft
- Finished area above ground: 1,859
- Finished area below ground: 850
Property
Parking
- Total spaces: 2
- Parking features: Attached, Garage Faces Front
- Attached garage spaces: 2
Features
- Patio & porch: Deck, Patio
Lot
- Size: 9,365 sqft
- Features: Other
Details
- Parcel number: 1234047
Construction
Type & style
- Home type: SingleFamily
- Architectural style: Craftsman,Traditional
- Property subtype: Single Family Residence
Materials
- Stone Trim, Wood Siding
- Roof: Composition
Condition
- Year built: 2019
Details
- Builder model: Magnolia
- Builder name: Higdon Construction
Utilities & green energy
- Sewer: Public Sewer
- Water: Public
Green energy
- Green verification: ENERGY STAR Certified Homes
Community & neighborhood
Security
- Security features: Smoke Detector(s)
Location
- Region: Belton
- Subdivision: Fairway Ridge Estates
Other
Other facts
- Listing terms: Cash,Conventional,FHA,VA Loan
- Ownership: Private
Price history
| Date | Event | Price |
|---|---|---|
| 6/14/2024 | Sold | -- |
Source: | ||
| 5/15/2024 | Pending sale | $454,000$168/sqft |
Source: | ||
| 4/24/2024 | Price change | $454,000-4.2%$168/sqft |
Source: | ||
| 4/15/2024 | Price change | $474,000-5%$175/sqft |
Source: | ||
| 4/5/2024 | Listed for sale | $499,000+72.7%$184/sqft |
Source: | ||
Public tax history
| Year | Property taxes | Tax assessment |
|---|---|---|
| 2024 | $4,294 +0.3% | $52,080 |
| 2023 | $4,283 +9.8% | $52,080 +10.8% |
| 2022 | $3,901 | $47,010 |
Find assessor info on the county website
Neighborhood: 64012
Nearby schools
GreatSchools rating
- 7/10Mill Creek Upper Elementary SchoolGrades: 5-6Distance: 2.7 mi
- 4/10Belton Middle School/Freshman CenterGrades: 7-8Distance: 3.5 mi
- 5/10Belton High SchoolGrades: 9-12Distance: 2.5 mi
Schools provided by the listing agent
- Elementary: Hillcrest
- Middle: Yeokum
- High: Belton
Source: Heartland MLS as distributed by MLS GRID. This data may not be complete. We recommend contacting the local school district to confirm school assignments for this home.
Get a cash offer in 3 minutes
Find out how much your home could sell for in as little as 3 minutes with a no-obligation cash offer.
Estimated market value
$466,500
Get a cash offer in 3 minutes
Find out how much your home could sell for in as little as 3 minutes with a no-obligation cash offer.
Estimated market value
$466,500
