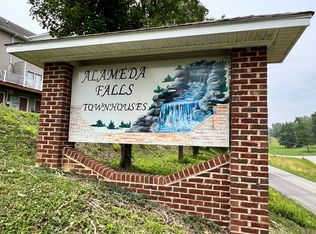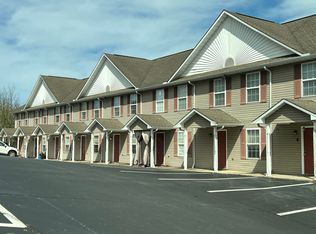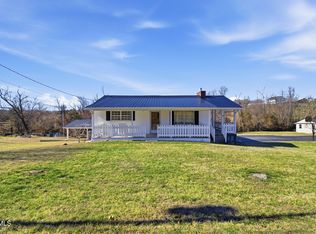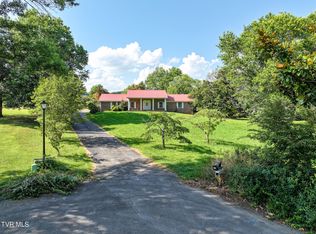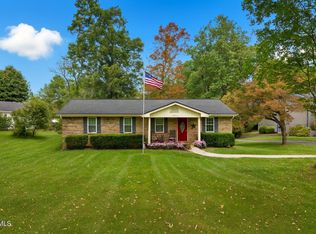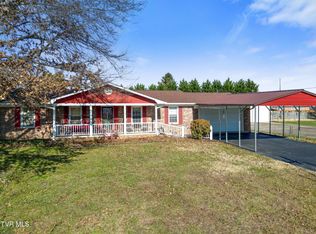Unique commercial opportunity in growing East Greeneville. 1.8 acre corner lot with great visibility and lots of traffic. Located at the corner of Fairgrounds Rd and Jeff Woods Blvd/Gass Dr, this lot features a 2800 square foot brick craftsman style home which could easily be converted into office or retail space. The home has beautiful woodwork and has a second story, as well as, a basement. The lot is zoned B4, business and nearby properties include the Greene County fairgrounds, Stowaway Mini Warehouses, Fairgrounds Medical Plaza and Publix Food Market. The tract is visible from the East Andrew Johnson Hwy, which is one block away where the house was moved from its original location. Built in 1925, the home was a Sears Roebuck catalog kit home. Appraisal available upon request. Own the versatile property with room to add on to this beautiful home or add a second structure to fit your needs.
Pending
$399,000
415 Fairgrounds Rd, Greeneville, TN 37745
2beds
2,856sqft
Est.:
Single Family Residence, Residential
Built in 1925
1.81 Acres Lot
$-- Zestimate®
$140/sqft
$-- HOA
What's special
Great visibilitySecond storyCorner lotBeautiful woodwork
- 345 days |
- 316 |
- 7 |
Zillow last checked: 8 hours ago
Listing updated: February 24, 2026 at 07:23am
Listed by:
Mark Williams 423-552-5303,
CENTURY 21 Legacy - Greeneville 423-639-6781
Source: TVRMLS,MLS#: 9977567
Facts & features
Interior
Bedrooms & bathrooms
- Bedrooms: 2
- Bathrooms: 3
- Full bathrooms: 3
Primary bedroom
- Level: First
Bedroom 2
- Level: First
Dining room
- Level: First
Family room
- Level: First
Great room
- Level: Basement
Laundry
- Level: First
Living room
- Level: First
Heating
- Electric, Heat Pump
Cooling
- Heat Pump
Appliances
- Included: Dishwasher, Range, Refrigerator
- Laundry: Electric Dryer Hookup, Washer Hookup
Features
- Flooring: Carpet, Hardwood, Laminate, Vinyl
- Windows: Single Pane Windows, Storm Window(s)
- Basement: Finished,Partial,Walk-Out Access
- Number of fireplaces: 1
- Fireplace features: Den
Interior area
- Total structure area: 3,790
- Total interior livable area: 2,856 sqft
- Finished area below ground: 720
Property
Parking
- Total spaces: 2
- Parking features: Asphalt
- Carport spaces: 2
Features
- Levels: One and One Half
- Stories: 3
- Patio & porch: Covered, Deck, Front Porch
- Exterior features: Garden
- Fencing: Back Yard
Lot
- Size: 1.81 Acres
- Dimensions: 291' x 245' x 316' x 230'
- Topography: Part Wooded, Rolling Slope
Details
- Additional structures: Shed(s)
- Parcel number: 87 Nd 12.01
- Zoning: B4
Construction
Type & style
- Home type: SingleFamily
- Architectural style: Craftsman
- Property subtype: Single Family Residence, Residential
Materials
- Brick
- Foundation: Block
- Roof: Composition
Condition
- Above Average
- New construction: No
- Year built: 1925
Utilities & green energy
- Sewer: Public Sewer
- Water: Public
- Utilities for property: Electricity Connected, Sewer Connected, Water Connected
Community & HOA
Community
- Subdivision: Not Listed
HOA
- Has HOA: No
Location
- Region: Greeneville
Financial & listing details
- Price per square foot: $140/sqft
- Tax assessed value: $309,600
- Annual tax amount: $2,591
- Date on market: 1/2/2026
- Listing terms: Conventional,FHA,VA Loan
- Electric utility on property: Yes
Estimated market value
Not available
Estimated sales range
Not available
$2,414/mo
Price history
Price history
| Date | Event | Price |
|---|---|---|
| 2/24/2026 | Pending sale | $399,000$140/sqft |
Source: TVRMLS #9977567 Report a problem | ||
| 1/2/2026 | Listed for sale | $399,000$140/sqft |
Source: TVRMLS #9977567 Report a problem | ||
| 12/18/2025 | Pending sale | $399,000$140/sqft |
Source: TVRMLS #9977567 Report a problem | ||
| 9/18/2025 | Price change | $399,000-5%$140/sqft |
Source: TVRMLS #9977567 Report a problem | ||
| 6/24/2025 | Price change | $420,000-6.7%$147/sqft |
Source: TVRMLS #9977567 Report a problem | ||
| 3/20/2025 | Listed for sale | $450,000+260%$158/sqft |
Source: TVRMLS #9977567 Report a problem | ||
| 2/4/1999 | Sold | $125,000$44/sqft |
Source: Public Record Report a problem | ||
Public tax history
Public tax history
| Year | Property taxes | Tax assessment |
|---|---|---|
| 2025 | $2,591 | $77,400 |
| 2024 | $2,591 | $77,400 |
| 2023 | $2,591 +21.4% | $77,400 +51% |
| 2022 | $2,134 | $51,275 |
| 2021 | $2,134 | $51,275 |
| 2020 | $2,134 | $51,275 |
| 2019 | $2,134 +3.2% | $51,275 |
| 2018 | $2,068 0% | $51,275 -3% |
| 2017 | $2,068 -1.6% | $52,850 |
| 2016 | $2,102 +2.6% | $52,850 |
| 2015 | $2,049 +4.6% | $52,850 |
| 2014 | $1,959 -25.2% | $52,850 |
| 2013 | $2,618 | $52,850 -32% |
| 2012 | $2,618 +6.2% | $77,700 0% |
| 2010 | $2,466 | $77,720 |
| 2009 | $2,466 | $77,720 |
| 2008 | $2,466 | $77,720 |
| 2007 | -- | $77,720 +56.3% |
| 2006 | $1,984 | $49,732 |
| 2005 | $1,984 | $49,732 |
| 2004 | $1,984 | $49,732 |
| 2002 | $1,984 | $49,732 +49.5% |
| 2001 | -- | $33,258 -68.5% |
| 2000 | -- | $105,684 |
Find assessor info on the county website
BuyAbility℠ payment
Est. payment
$2,030/mo
Principal & interest
$1874
Property taxes
$156
Climate risks
Neighborhood: 37745
Nearby schools
GreatSchools rating
- 8/10Tusculum View Elementary SchoolGrades: PK-5Distance: 0.2 mi
- 7/10Greeneville Middle SchoolGrades: 6-8Distance: 4 mi
- 8/10Greeneville High SchoolGrades: 9-12Distance: 2.5 mi
Schools provided by the listing agent
- Elementary: Tusculum View
- Middle: Greeneville
- High: Greeneville
Source: TVRMLS. This data may not be complete. We recommend contacting the local school district to confirm school assignments for this home.
