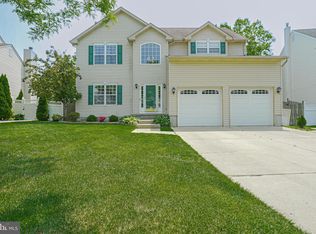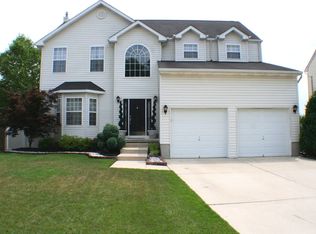Wow! What a Fantastic 4 Bedroom 2.5 bath Home located in desirable Bankbridge development and just 14 years young! This Beautiful Chatsworth Model features an Extra High poured concrete FINISHED BASEMENT, 2 Zone HVAC, 9' Ceilings and 5 floor Moldings thru out the main level and Finished Basement. Your Formal Living Room has lots of natural light while open to your Dining Room which features shadow boxing & is wide open to your Kitchen! Your OPEN KITCHEN floor plan Boast 42 Cherry Cabinetry with a Peninsula island, Gas Range, Built in Microwave & Dishwasher,garbage disposal, 2 Pantry's and a STAINLESS STEEL APPLIANCES package! The Family Room boast a wood-burning Fireplace with marble surround and sliding glass doors that lead to your Patio/yard. There is a main floor half bath & laundry room with cabinets, sink and the Washer & Gas Dryer Stay! Upstairs your Master Suite Features double doors,Vaulted Ceilings, Walk-in Closet and a Master Bath with Soaking Tub, separate Shower and a double sink vanity. All Bedrooms are of ample size and feature ceiling fans and NEWER CARPETING! Head down to your FINISHED BASEMENT and there you will find plenty of room to enjoy and use as you please! There is a Exercise Room and the Mirrors are Negotiable, Huge Rec Room/ Man Cave or Play Room. The Heater room has a large area for plenty of Storage too! Other amenities include Security System, all blinds, one garage opener, Shed and a ONE YEAR HOME WARRANTY TOO!..... WAIT there's MORE YES THIS IS INCLUDED TOO *****GENERAC GENERATOR that's Natural Gas which is such an added plus to have!***** Don't miss out on putting this home at the top of your list you will be glad you did! Call for your personal tour today! 2018-11-01
This property is off market, which means it's not currently listed for sale or rent on Zillow. This may be different from what's available on other websites or public sources.

