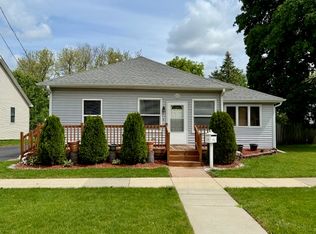Closed
$275,000
415 Edward St, Sycamore, IL 60178
3beds
1,594sqft
Single Family Residence
Built in 1910
0.28 Acres Lot
$853,600 Zestimate®
$173/sqft
$1,984 Estimated rent
Home value
$853,600
$674,000 - $1.08M
$1,984/mo
Zestimate® history
Loading...
Owner options
Explore your selling options
What's special
On Edward Street in Sycamore, stands an adorable 3 bedroom home that whispers stories of warmth and community. Just a leisurely stroll from the vibrant heart of downtown Sycamore, this enchanting home is more than just a place to live; it's a sanctuary waiting to cradle new memories. As you step inside, you're greeted by a cozy living room, where sunlight dances along the hardwood floors, inviting you to unwind with a good book or share laughter with friends. Imagine cozy Sunday morings in the sunroom, sipping coffee while the world wakes up around you. The heart of the home, a sprawling eat-in kitchen that beckens culinary creativity, with ample space for family dinners and gatherings. The first floor offers a delightful bedroom and convenient half and full bathrooms, making it a perfect for guests or a quiet retreat. Venture upstairs to discover two spacious bedrooms with hardwood flooring and plenty of closet space. Outside, the story continues in a backyard thta feels like your own private park. Picture summer barbecues on the cement patio, laughter echoing in the fully fenced- in yard, where children and pets can play freely. And for the car enthusiast, the oversize detached garage with 18- foot ceilings is a dream come true, offering endless possibilities for strorage or a workshop. Updated electric, sewer line intalled in 2022, this farm house is a blend of classic charm and convenience, and just a stone throw away from Bluman Gardens makes this location even more desirable. This is not just a house- it's a place where stories unfold, where laughter fills the air, and where you can create the life you've always imagined. Come see for yourself , and let your story begin.
Zillow last checked: 8 hours ago
Listing updated: April 22, 2025 at 02:25pm
Listing courtesy of:
Kasey Zeimet 630-688-5297,
American Realty Illinois LLC
Bought with:
Vickie Foster
Willow Real Estate, Inc
Source: MRED as distributed by MLS GRID,MLS#: 12294673
Facts & features
Interior
Bedrooms & bathrooms
- Bedrooms: 3
- Bathrooms: 2
- Full bathrooms: 1
- 1/2 bathrooms: 1
Primary bedroom
- Features: Flooring (Hardwood)
- Level: Main
- Area: 210 Square Feet
- Dimensions: 15X14
Bedroom 2
- Features: Flooring (Hardwood)
- Level: Second
- Area: 182 Square Feet
- Dimensions: 14X13
Bedroom 3
- Features: Flooring (Hardwood)
- Level: Second
- Area: 182 Square Feet
- Dimensions: 14X13
Dining room
- Features: Flooring (Hardwood)
- Level: Main
- Area: 182 Square Feet
- Dimensions: 14X13
Other
- Features: Flooring (Ceramic Tile)
- Level: Main
- Area: 64 Square Feet
- Dimensions: 8X8
Kitchen
- Features: Kitchen (Eating Area-Table Space), Flooring (Ceramic Tile)
- Level: Main
- Area: 392 Square Feet
- Dimensions: 14X28
Laundry
- Features: Flooring (Ceramic Tile)
- Level: Main
- Area: 64 Square Feet
- Dimensions: 8X8
Living room
- Features: Flooring (Hardwood)
- Level: Main
- Area: 210 Square Feet
- Dimensions: 15X14
Heating
- Natural Gas
Cooling
- Central Air
Appliances
- Included: Range, Dishwasher, Refrigerator, Washer, Dryer, Disposal, Water Softener Rented
- Laundry: Main Level
Features
- 1st Floor Bedroom, 1st Floor Full Bath
- Flooring: Hardwood
- Basement: Unfinished,Cellar,Partial
- Number of fireplaces: 1
- Fireplace features: Decorative, Living Room, None
Interior area
- Total structure area: 1,594
- Total interior livable area: 1,594 sqft
Property
Parking
- Total spaces: 8.5
- Parking features: Asphalt, Garage Door Opener, Garage, On Site, Garage Owned, Detached, Driveway, Oversized, Owned
- Garage spaces: 2.5
- Has uncovered spaces: Yes
Accessibility
- Accessibility features: No Disability Access
Features
- Stories: 1
- Patio & porch: Patio
- Fencing: Fenced,Wood
Lot
- Size: 0.28 Acres
- Dimensions: 75 X 161.39
- Features: Mature Trees
Details
- Additional structures: Workshop
- Parcel number: 0632376015
- Special conditions: None
- Other equipment: Water-Softener Rented, Ceiling Fan(s)
Construction
Type & style
- Home type: SingleFamily
- Architectural style: Farmhouse
- Property subtype: Single Family Residence
Materials
- Aluminum Siding, Frame
- Foundation: Brick/Mortar, Concrete Perimeter
- Roof: Asphalt
Condition
- New construction: No
- Year built: 1910
- Major remodel year: 2022
Utilities & green energy
- Electric: Circuit Breakers, 100 Amp Service
- Sewer: Public Sewer
- Water: Public
Community & neighborhood
Community
- Community features: Curbs, Sidewalks, Street Lights, Street Paved
Location
- Region: Sycamore
Other
Other facts
- Listing terms: Conventional
- Ownership: Fee Simple
Price history
| Date | Event | Price |
|---|---|---|
| 4/22/2025 | Sold | $275,000$173/sqft |
Source: | ||
| 4/7/2025 | Pending sale | $275,000$173/sqft |
Source: | ||
| 3/17/2025 | Contingent | $275,000$173/sqft |
Source: | ||
| 3/14/2025 | Listed for sale | $275,000+34.1%$173/sqft |
Source: | ||
| 3/31/2023 | Sold | $205,000$129/sqft |
Source: | ||
Public tax history
| Year | Property taxes | Tax assessment |
|---|---|---|
| 2024 | $4,737 +4% | $62,976 +11.8% |
| 2023 | $4,555 +5.2% | $56,347 +9% |
| 2022 | $4,329 +5.5% | $51,681 +6.5% |
Find assessor info on the county website
Neighborhood: 60178
Nearby schools
GreatSchools rating
- 4/10West Elementary SchoolGrades: K-5Distance: 0.4 mi
- 5/10Sycamore Middle SchoolGrades: 6-8Distance: 1.2 mi
- 8/10Sycamore High SchoolGrades: 9-12Distance: 0.6 mi
Schools provided by the listing agent
- Middle: Sycamore Middle School
- High: Sycamore High School
- District: 427
Source: MRED as distributed by MLS GRID. This data may not be complete. We recommend contacting the local school district to confirm school assignments for this home.

Get pre-qualified for a loan
At Zillow Home Loans, we can pre-qualify you in as little as 5 minutes with no impact to your credit score.An equal housing lender. NMLS #10287.
