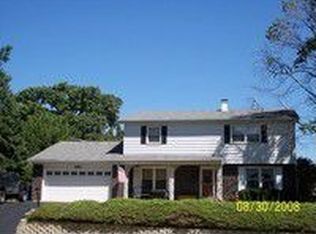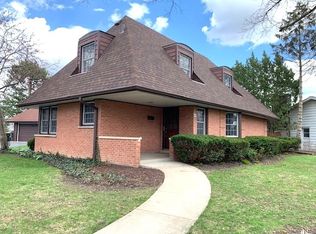Closed
$680,000
415 E Walnut St, Roselle, IL 60172
4beds
2,365sqft
Single Family Residence
Built in 1968
-- sqft lot
$695,800 Zestimate®
$288/sqft
$3,426 Estimated rent
Home value
$695,800
$633,000 - $765,000
$3,426/mo
Zestimate® history
Loading...
Owner options
Explore your selling options
What's special
Fall in love with this newly renovated contemporary ranch home. The exterior boasts a new horseshoe-shaped driveway with parking for 10 cars, an oversized garage, new double-pane windows, double entry doors, a three-season room, and a large fenced yard. Inside, enjoy custom 3" white oak floors, new doors, trim, and moldings. The chef's kitchen features custom cabinetry, a built-in pantry, soft-close drawers, stainless steel appliances, quartz countertops, and an Italian subway tile backsplash with under-cabinet lighting. The first floor includes an open kitchen, dining room, family room with a two-sided gas fireplace, three-season room, 4 spacious bedrooms, and 3.5 high-end bathrooms. The primary suite has a floating vanity, custom shower with Hans Grohe fixtures, walk-in closet, and a separate water closet. The home is wired for audio and visual equipment with a dedicated closet for the setup. The finished basement adds 1,500 sqft of living space, including a living room with a wet bar, bedroom/office, full bathroom, and separate laundry room. A large crawl space offers ample storage. Modern updates include a 96% efficient heating and cooling system, high-efficiency 75-gallon water heater, 200 amp electric service, R49 insulation, and a 20kW Generac whole-house generator for peace of mind during power outages.
Zillow last checked: 8 hours ago
Listing updated: February 20, 2025 at 12:31am
Listing courtesy of:
Gary Aver 847-215-5555,
Realta Real Estate
Bought with:
Margaret Wilk
RE/MAX 10
Source: MRED as distributed by MLS GRID,MLS#: 12266311
Facts & features
Interior
Bedrooms & bathrooms
- Bedrooms: 4
- Bathrooms: 4
- Full bathrooms: 3
- 1/2 bathrooms: 1
Primary bedroom
- Features: Flooring (Hardwood), Bathroom (Full)
- Level: Main
- Area: 255 Square Feet
- Dimensions: 17X15
Bedroom 2
- Features: Flooring (Hardwood)
- Level: Main
- Area: 144 Square Feet
- Dimensions: 12X12
Bedroom 3
- Features: Flooring (Hardwood)
- Level: Main
- Area: 150 Square Feet
- Dimensions: 15X10
Bedroom 4
- Features: Flooring (Hardwood)
- Level: Main
- Area: 168 Square Feet
- Dimensions: 14X12
Bonus room
- Features: Flooring (Other)
- Level: Basement
- Area: 357 Square Feet
- Dimensions: 21X17
Dining room
- Features: Flooring (Hardwood)
- Level: Main
- Area: 168 Square Feet
- Dimensions: 14X12
Family room
- Features: Flooring (Other)
- Level: Basement
- Area: 819 Square Feet
- Dimensions: 39X21
Foyer
- Features: Flooring (Hardwood)
- Level: Main
- Area: 336 Square Feet
- Dimensions: 42X8
Kitchen
- Features: Kitchen (Custom Cabinetry, Granite Counters), Flooring (Hardwood)
- Level: Main
- Area: 154 Square Feet
- Dimensions: 14X11
Laundry
- Features: Flooring (Other)
- Level: Basement
- Area: 221 Square Feet
- Dimensions: 17X13
Living room
- Features: Flooring (Hardwood)
- Level: Main
- Area: 448 Square Feet
- Dimensions: 28X16
Mud room
- Features: Flooring (Hardwood)
- Level: Main
- Area: 52 Square Feet
- Dimensions: 13X4
Screened porch
- Features: Flooring (Other)
- Level: Main
- Area: 121 Square Feet
- Dimensions: 11X11
Heating
- Natural Gas, Forced Air
Cooling
- Central Air
Appliances
- Included: Range, Microwave, Dishwasher, Refrigerator, Oven
Features
- Basement: Finished,Partial
- Number of fireplaces: 1
- Fireplace features: Double Sided, Living Room
Interior area
- Total structure area: 0
- Total interior livable area: 2,365 sqft
Property
Parking
- Total spaces: 2
- Parking features: On Site, Attached, Garage
- Attached garage spaces: 2
Accessibility
- Accessibility features: No Disability Access
Features
- Stories: 1
Lot
- Dimensions: 95X130X91X139
Details
- Parcel number: 0211114005
- Special conditions: None
Construction
Type & style
- Home type: SingleFamily
- Architectural style: Ranch
- Property subtype: Single Family Residence
Materials
- Brick
- Roof: Asphalt
Condition
- New construction: No
- Year built: 1968
- Major remodel year: 2024
Utilities & green energy
- Electric: 200+ Amp Service
- Sewer: Storm Sewer
- Water: Lake Michigan
Community & neighborhood
Location
- Region: Roselle
Other
Other facts
- Listing terms: Cash
- Ownership: Fee Simple
Price history
| Date | Event | Price |
|---|---|---|
| 2/10/2025 | Sold | $680,000-1%$288/sqft |
Source: | ||
| 1/16/2025 | Contingent | $687,000$290/sqft |
Source: | ||
| 1/7/2025 | Listed for sale | $687,000$290/sqft |
Source: | ||
| 12/24/2024 | Listing removed | $687,000$290/sqft |
Source: | ||
| 12/18/2024 | Listed for sale | $687,000-1.8%$290/sqft |
Source: | ||
Public tax history
| Year | Property taxes | Tax assessment |
|---|---|---|
| 2023 | $10,902 +0.7% | $150,550 +0.6% |
| 2022 | $10,822 +4.4% | $149,580 +5.3% |
| 2021 | $10,364 -0.5% | $142,110 +2.5% |
Find assessor info on the county website
Neighborhood: 60172
Nearby schools
GreatSchools rating
- 3/10Spring Hills Elementary SchoolGrades: PK-5Distance: 0.3 mi
- 10/10Roselle Middle SchoolGrades: 6-8Distance: 0.4 mi
- 8/10Lake Park High SchoolGrades: 9-12Distance: 1.2 mi
Schools provided by the listing agent
- Elementary: Spring Hills Elementary School
- Middle: Roselle Middle School
- High: Lake Park High School
- District: 12
Source: MRED as distributed by MLS GRID. This data may not be complete. We recommend contacting the local school district to confirm school assignments for this home.

Get pre-qualified for a loan
At Zillow Home Loans, we can pre-qualify you in as little as 5 minutes with no impact to your credit score.An equal housing lender. NMLS #10287.
Sell for more on Zillow
Get a free Zillow Showcase℠ listing and you could sell for .
$695,800
2% more+ $13,916
With Zillow Showcase(estimated)
$709,716
