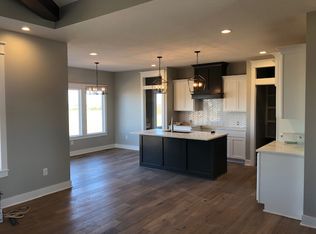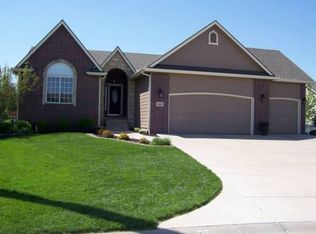Sold
Price Unknown
415 E Quail Ridge Ct, Mulvane, KS 67110
5beds
3,068sqft
Single Family Onsite Built
Built in 2011
0.25 Acres Lot
$398,700 Zestimate®
$--/sqft
$2,551 Estimated rent
Home value
$398,700
$367,000 - $435,000
$2,551/mo
Zestimate® history
Loading...
Owner options
Explore your selling options
What's special
**The sellers have verbally reached agreement with a buyer and we have sent the contract and related documents to the relocation company for review and signature. This may take 2-3 business days.** Welcome to your dream home! This stunning 5-bedroom, 3-bathroom gem boasts over 3,000 finished square feet of luxury living space and is nestled in a desirable neighborhood. With a 3-car garage, front porch, open concept living space and a split bedroom plan, this residence offers both functionality and style. Step inside to discover a large foyer plus gleaming hardwood floors throughout much of the main level. The heart of the home is the custom kitchen, featuring an array of premium amenities. From the walk-in pantry to the large island with an eating bar, every detail has been carefully crafted for convenience and elegance. Cook like a pro with the custom range hood, gas cooktop, and double ovens. The farmhouse sink and quartz countertops add a touch of sophistication, making this kitchen a chef's delight. Plus, all kitchen appliances stay, ensuring a seamless transition for the new owners. Retreat to the primary bedroom, where a charming wood ceiling creates a warm and inviting ambiance and convenient access to the backyard deck. The ensuite primary bath is a luxurious retreat, boasting wood floors, a tiled walk-in shower, double sinks, and onyx countertops. It's the perfect place to unwind after a long day. Downstairs, the finished view-out basement offers even more space to relax and entertain. A large family room provides ample space for gatherings, while three additional bedrooms and a third full bath accommodate guests or family members with ease. The wet bar with an eating bar and sink is a fantastic addition, complete with a fridge and microwave that stay with the home. Outside in the fenced backyard, the entertainment options continue with a huge, covered deck and patio, as well as an open patio for enjoying the beautiful Kansas weather. A sprinkler system and irrigation well keep the lush landscaping looking its best year-round. Convenient drop zone. Reverse Osmosis System. Recently refinished deck and roof repaired in 2023. Close to desired Mulvane schools. Don't miss your chance to own this exquisite home that combines luxury, comfort, and functionality in one perfect package. Schedule your showing today and make this dream home yours!!
Zillow last checked: 8 hours ago
Listing updated: June 28, 2024 at 08:06pm
Listed by:
Bryce Jones CELL:316-641-0878,
Berkshire Hathaway PenFed Realty
Source: SCKMLS,MLS#: 638271
Facts & features
Interior
Bedrooms & bathrooms
- Bedrooms: 5
- Bathrooms: 3
- Full bathrooms: 3
Primary bedroom
- Description: Wood
- Level: Main
- Area: 288
- Dimensions: 18X16
Bedroom
- Description: Carpet
- Level: Main
- Area: 187
- Dimensions: 17X11
Bedroom
- Description: Carpet
- Level: Basement
- Area: 187
- Dimensions: 17X11
Bedroom
- Description: Wood
- Level: Basement
- Area: 192
- Dimensions: 16X12
Bedroom
- Description: Wood
- Level: Basement
- Area: 176
- Dimensions: 16X11
Dining room
- Description: Wood
- Level: Main
- Area: 165
- Dimensions: 15X11
Family room
- Description: Carpet
- Level: Basement
- Area: 368
- Dimensions: 23X16
Foyer
- Description: Wood
- Level: Main
- Area: 56
- Dimensions: 8x7
Kitchen
- Description: Wood
- Level: Main
- Area: 210
- Dimensions: 15X14
Living room
- Description: Carpet
- Level: Main
- Area: 340
- Dimensions: 20X17
Mud room
- Description: Wood
- Level: Main
- Dimensions: 8@4.5
Heating
- Forced Air, Natural Gas
Cooling
- Central Air, Electric
Appliances
- Included: Dishwasher, Disposal, Microwave, Refrigerator, Range, Water Purifier
- Laundry: Main Level, Laundry Room, 220 equipment
Features
- Ceiling Fan(s), Walk-In Closet(s), Vaulted Ceiling(s), Wet Bar
- Flooring: Hardwood, Laminate
- Doors: Storm Door(s)
- Windows: Window Coverings-Part, Storm Window(s)
- Basement: Finished
- Number of fireplaces: 1
- Fireplace features: One, Living Room, Double Sided, Glass Doors
Interior area
- Total interior livable area: 3,068 sqft
- Finished area above ground: 1,678
- Finished area below ground: 1,390
Property
Parking
- Total spaces: 3
- Parking features: Attached, Garage Door Opener
- Garage spaces: 3
Features
- Levels: One
- Stories: 1
- Patio & porch: Patio, Covered
- Exterior features: Guttering - ALL, Irrigation Pump, Irrigation Well, Sprinkler System
- Fencing: Wood
Lot
- Size: 0.25 Acres
- Features: Cul-De-Sac, Irregular Lot
Details
- Parcel number: 234200340200700
Construction
Type & style
- Home type: SingleFamily
- Architectural style: Ranch
- Property subtype: Single Family Onsite Built
Materials
- Frame w/Less than 50% Mas, Brick
- Foundation: Full, View Out
- Roof: Composition
Condition
- Year built: 2011
Utilities & green energy
- Gas: Natural Gas Available
- Utilities for property: Sewer Available, Natural Gas Available, Public
Community & neighborhood
Community
- Community features: Lake
Location
- Region: Mulvane
- Subdivision: MERLINS GLEN-HUNTERS POINTE
HOA & financial
HOA
- Has HOA: Yes
- HOA fee: $300 annually
- Services included: Gen. Upkeep for Common Ar
Other
Other facts
- Ownership: RELO Individual
- Road surface type: Paved
Price history
Price history is unavailable.
Public tax history
| Year | Property taxes | Tax assessment |
|---|---|---|
| 2024 | $5,533 +1.7% | $36,812 |
| 2023 | $5,440 +7.1% | $36,812 |
| 2022 | $5,078 +10.1% | -- |
Find assessor info on the county website
Neighborhood: 67110
Nearby schools
GreatSchools rating
- NAMulvane Elementary W D MunsonGrades: PK-2Distance: 1.6 mi
- 5/10Mulvane Middle SchoolGrades: 6-8Distance: 1.7 mi
- 4/10Mulvane High SchoolGrades: 9-12Distance: 0.4 mi
Schools provided by the listing agent
- Elementary: Mulvane/Munson
- Middle: Mulvane
- High: Mulvane
Source: SCKMLS. This data may not be complete. We recommend contacting the local school district to confirm school assignments for this home.

