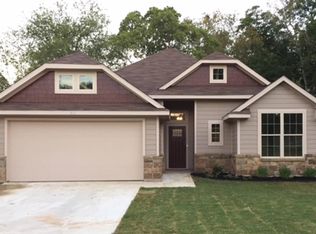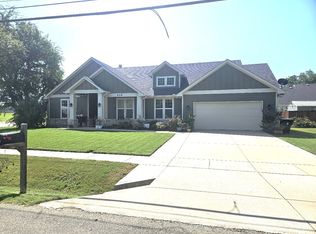Sold
Price Unknown
415 E Main St, Pilot Point, TX 76258
3beds
1,888sqft
Single Family Residence
Built in 2017
9,016.92 Square Feet Lot
$372,800 Zestimate®
$--/sqft
$2,204 Estimated rent
Home value
$372,800
$350,000 - $399,000
$2,204/mo
Zestimate® history
Loading...
Owner options
Explore your selling options
What's special
NO HOA & USDA ELIGIBLE! Step onto the spacious covered front porch & into this charming modern-country home, where convenience meets style. The open concept living space is perfect for entertaining guests, & offers split bedrooms, decorative lighting, shiplap accents, a generous primary closet w direct access to the oversized utility room, SS appliances, quartz counters, breakfast room, formal dining area, & large island w breakfast bar. Outside, you'll find expanded parking for boat or RV storage, an all-turf, low-maintenance backyard designed for easy upkeep, & a 12 x 16 shed w mini-split HVAC, offering versatility as an office, home gym, workshop, man-cave, she-shed, or temperature-controlled storage space. Located in a vibrant community just minutes from Lake Ray Roberts & Allen Groff III Memorial Ball Park, & within walking distance to schools, community baseball fields, the historic Downtown Square, Western Son Distillery, Old City Park, Massey Stadium, & so much more!
Zillow last checked: 8 hours ago
Listing updated: June 19, 2025 at 07:19pm
Listed by:
Brad Cunningham 0661078 972-768-7207,
DFW Fine Properties 817-748-4800
Bought with:
Brad Maddern
Keller Williams Legacy
Source: NTREIS,MLS#: 20644650
Facts & features
Interior
Bedrooms & bathrooms
- Bedrooms: 3
- Bathrooms: 2
- Full bathrooms: 2
Primary bedroom
- Features: Dual Sinks, Double Vanity, Separate Shower, Walk-In Closet(s)
- Level: First
- Dimensions: 16 x 13
Bedroom
- Level: First
- Dimensions: 11 x 11
Bedroom
- Level: First
- Dimensions: 11 x 11
Primary bathroom
- Features: Built-in Features, Dual Sinks, Double Vanity, En Suite Bathroom, Granite Counters, Garden Tub/Roman Tub, Stone Counters, Separate Shower
- Level: First
- Dimensions: 15 x 6
Breakfast room nook
- Features: Eat-in Kitchen
- Level: First
- Dimensions: 10 x 9
Dining room
- Level: First
- Dimensions: 11 x 11
Other
- Features: Granite Counters, Stone Counters
- Level: First
- Dimensions: 7 x 5
Kitchen
- Features: Breakfast Bar, Built-in Features, Eat-in Kitchen, Granite Counters, Kitchen Island, Pantry, Stone Counters
- Level: First
- Dimensions: 14 x 11
Living room
- Features: Fireplace
- Level: First
- Dimensions: 17 x 16
Utility room
- Features: Built-in Features, Utility Room
- Level: First
- Dimensions: 10 x 7
Heating
- Central, Natural Gas
Cooling
- Attic Fan, Central Air, Ceiling Fan(s), Electric, Heat Pump
Appliances
- Included: Some Gas Appliances, Dishwasher, Electric Oven, Gas Cooktop, Disposal, Gas Range, Gas Water Heater, Microwave, Plumbed For Gas
- Laundry: Washer Hookup, Electric Dryer Hookup, Laundry in Utility Room
Features
- Decorative/Designer Lighting Fixtures, Eat-in Kitchen, Granite Counters, High Speed Internet, Kitchen Island, Open Floorplan, Pantry, Cable TV, Wired for Data, Wired for Sound
- Flooring: Carpet, Ceramic Tile, Laminate
- Windows: Window Coverings
- Has basement: No
- Number of fireplaces: 1
- Fireplace features: Gas Log, Gas Starter
Interior area
- Total interior livable area: 1,888 sqft
Property
Parking
- Total spaces: 2
- Parking features: Covered, Garage Faces Front, Garage, Garage Door Opener
- Attached garage spaces: 2
Features
- Levels: One
- Stories: 1
- Patio & porch: Covered
- Exterior features: Storage
- Pool features: None
- Fencing: Wood
Lot
- Size: 9,016 sqft
- Features: Interior Lot
Details
- Additional structures: Kennel/Dog Run, Shed(s), Storage, Workshop
- Parcel number: R696094
Construction
Type & style
- Home type: SingleFamily
- Architectural style: Traditional,Detached
- Property subtype: Single Family Residence
Materials
- Fiber Cement
- Foundation: Slab
- Roof: Composition
Condition
- Year built: 2017
Utilities & green energy
- Sewer: Public Sewer
- Water: Public
- Utilities for property: Natural Gas Available, Sewer Available, Separate Meters, Water Available, Cable Available
Community & neighborhood
Location
- Region: Pilot Point
- Subdivision: Whites Add
Other
Other facts
- Listing terms: Cash,Conventional,FHA,USDA Loan,VA Loan
Price history
| Date | Event | Price |
|---|---|---|
| 2/5/2025 | Sold | -- |
Source: NTREIS #20644650 Report a problem | ||
| 11/1/2024 | Contingent | $389,900$207/sqft |
Source: NTREIS #20644650 Report a problem | ||
| 8/29/2024 | Price change | $389,900-1.3%$207/sqft |
Source: NTREIS #20644650 Report a problem | ||
| 7/23/2024 | Price change | $395,000-1.3%$209/sqft |
Source: NTREIS #20644650 Report a problem | ||
| 7/12/2024 | Listed for sale | $400,000$212/sqft |
Source: NTREIS #20644650 Report a problem | ||
Public tax history
| Year | Property taxes | Tax assessment |
|---|---|---|
| 2025 | $6,623 +60.3% | $383,000 +11.4% |
| 2024 | $4,132 -0.1% | $343,767 +2.9% |
| 2023 | $4,137 -23% | $333,960 +10% |
Find assessor info on the county website
Neighborhood: 76258
Nearby schools
GreatSchools rating
- 5/10Pilot Point Intermediate SchoolGrades: 1-5Distance: 0.5 mi
- 4/10Pilot Point Selz Middle SchoolGrades: 6-8Distance: 0.6 mi
- 5/10Pilot Point High SchoolGrades: 9-12Distance: 1.1 mi
Schools provided by the listing agent
- Elementary: Pilot Point
- Middle: Pilot Point
- High: Pilot Point
- District: Pilot Point ISD
Source: NTREIS. This data may not be complete. We recommend contacting the local school district to confirm school assignments for this home.
Get a cash offer in 3 minutes
Find out how much your home could sell for in as little as 3 minutes with a no-obligation cash offer.
Estimated market value$372,800
Get a cash offer in 3 minutes
Find out how much your home could sell for in as little as 3 minutes with a no-obligation cash offer.
Estimated market value
$372,800

