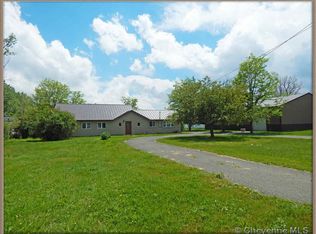Sold
Price Unknown
415 E Jefferson Rd, Cheyenne, WY 82007
3beds
1,908sqft
City Residential, Residential
Built in 2009
0.39 Acres Lot
$393,800 Zestimate®
$--/sqft
$2,117 Estimated rent
Home value
$393,800
$374,000 - $413,000
$2,117/mo
Zestimate® history
Loading...
Owner options
Explore your selling options
What's special
Located on a private drive, one level living with open floor plan and 1500 sq/ft outbuilding with 12' door to fit four cars and plenty of room for working equipment and storage racks. Large bedroom with primary bathroom and walk-in closet. Large kitchen and walk-through pantry to laundry room. 110 and 220 electrical in garage.
Zillow last checked: 8 hours ago
Listing updated: March 13, 2024 at 07:51am
Listed by:
Codee Dalton 307-871-8098,
#1 Properties
Bought with:
Shawn Miller
Keller Williams Realty Frontier
Source: Cheyenne BOR,MLS#: 92439
Facts & features
Interior
Bedrooms & bathrooms
- Bedrooms: 3
- Bathrooms: 2
- 3/4 bathrooms: 2
- Main level bathrooms: 2
Primary bedroom
- Level: Main
- Area: 252
- Dimensions: 14 x 18
Bedroom 2
- Level: Main
- Area: 182
- Dimensions: 13 x 14
Bedroom 3
- Level: Main
- Area: 91
- Dimensions: 7 x 13
Bathroom 1
- Features: Full
- Level: Main
Bathroom 2
- Features: Full
- Level: Main
Dining room
- Area: 169
- Dimensions: 13 x 13
Kitchen
- Area: 225
- Dimensions: 15 x 15
Living room
- Area: 414
- Dimensions: 18 x 23
Heating
- Forced Air, Electric
Cooling
- Central Air
Appliances
- Included: Dishwasher, Microwave, Range, Refrigerator
- Laundry: Main Level
Features
- Pantry, Separate Dining, Walk-In Closet(s), Main Floor Primary
- Flooring: Hardwood, Tile
- Basement: Crawl Space
- Has fireplace: Yes
- Fireplace features: Pellet Stove
Interior area
- Total structure area: 1,908
- Total interior livable area: 1,908 sqft
- Finished area above ground: 1,908
Property
Parking
- Total spaces: 4
- Parking features: 4+ Car Detached, RV Access/Parking
- Garage spaces: 4
Accessibility
- Accessibility features: Accessible Approach with Ramp
Features
- Patio & porch: Deck, Patio
- Has spa: Yes
- Spa features: Bath
- Fencing: Back Yard
Lot
- Size: 0.39 Acres
- Dimensions: 16988
Details
- Additional structures: Outbuilding
- Parcel number: 13660810601500
- Special conditions: None of the Above
Construction
Type & style
- Home type: SingleFamily
- Architectural style: Ranch
- Property subtype: City Residential, Residential
Materials
- Wood/Hardboard
- Roof: Composition/Asphalt
Condition
- New construction: No
- Year built: 2009
Utilities & green energy
- Electric: Black Hills Energy
- Gas: No Gas
- Sewer: City Sewer
- Water: Public
Community & neighborhood
Location
- Region: Cheyenne
- Subdivision: Allison Tracts
Other
Other facts
- Listing agreement: N
- Listing terms: Cash,Conventional,FHA,VA Loan
Price history
| Date | Event | Price |
|---|---|---|
| 3/12/2024 | Sold | -- |
Source: | ||
| 1/31/2024 | Pending sale | $355,000$186/sqft |
Source: | ||
| 1/24/2024 | Listed for sale | $355,000+23.5%$186/sqft |
Source: | ||
| 1/26/2021 | Sold | -- |
Source: | ||
| 12/11/2020 | Pending sale | $287,500$151/sqft |
Source: Local MLS #79685 Report a problem | ||
Public tax history
| Year | Property taxes | Tax assessment |
|---|---|---|
| 2024 | $2,548 +3.4% | $33,897 +3.3% |
| 2023 | $2,463 +10.2% | $32,819 +12.6% |
| 2022 | $2,235 +12.1% | $29,152 +13.4% |
Find assessor info on the county website
Neighborhood: 82007
Nearby schools
GreatSchools rating
- 4/10Arp Elementary SchoolGrades: PK-6Distance: 0.6 mi
- 2/10Johnson Junior High SchoolGrades: 7-8Distance: 1.3 mi
- 2/10South High SchoolGrades: 9-12Distance: 1.2 mi
