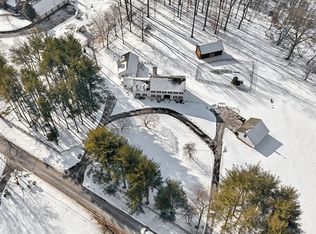Rare opportunity to own an exquisite custom designed Willistown estate situated on a breathtaking 4 acres in the heart of Radnor Hunt Country. This 12 year old secluded paradise features sprawling grounds, mature landscaping, gardens & koi pond with waterfall for spectacular views from every window of the home. An elegant circular driveway leads to the stone front main residence featuring over 11,000 square feet of elegance in 4 levels of living space including 6 Bedrooms, 7 full Baths, 2 half Baths, 5 fireplaces, elevator & 4-car garage plus 2,600 square feet in the professionally finished Lower Level showcasing an upscale Bar, Wine Cellar, Game Room & Media Room with Home Theatre. Completely renovated Carriage House offers guests a private retreat with 2 Bedrooms, 2 full Baths, full Gourmet Kitchen & Breakfast Room plus Family Room w/gas fireplace & covered outdoor porch area. Outdoor Living features beautiful Pennsylvania Bluestone patios & pergolas, Armond inground pool & spa, separate stone Pool House w/kitchen, outdoor shower & half bath. This beautifully hand-crafted stone masterpiece offers the finest in architectural detail ~ 10' ceilings, extensive custom millwork & arched openings, gorgeous hardwood flooring & deep window sills. Main level features elegant front-to-back Foyer, beautiful fireside Formal Living & Dining spaces and a private wood paneled Study exiting to a covered side patio overlooking pond & waterfall. The custom Gourmet Sugarbridge Wood Mode Kitchen is the heart of the home offering upscale Viking & Subzero commercial appliances, large granite center island, custom tile backsplash & Butler's Pantry plus oversized custom-designed walk-in Pantry with separate bar area. Morning Room with tray ceiling, vaulted Family Room with raised hearth stone fireplace, Den/Playroom with custom built-ins & expansive Mudroom Family Entry area complete the Main Level. 2nd Level features beautiful hardwood floors, luxury Master Suite with fireside Sitting Room, custom built-ins, coffered ceiling, his & hers designer closets & a gorgeous marble Master Bath; 4 additional Family Bedrooms all with en-suite custom Baths; convenient Laundry Room with custom cabinetry & hardwood look tiled floor. 3rd Level includes a full Guest Suite with 6th Bedroom, Family Room Area, full Bathroom & large storage closet. A coveted Radnor Hunt location and only minutes to Malvern Borough and downtown Wayne with the convenience of the train to Philadelphia and NYC, excellent restaurants, shopping, Episcopal Academy & Malvern Prep. 2020-05-13
This property is off market, which means it's not currently listed for sale or rent on Zillow. This may be different from what's available on other websites or public sources.
