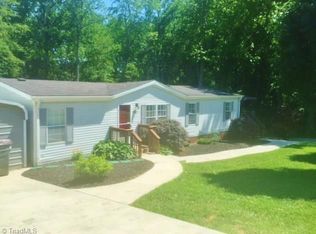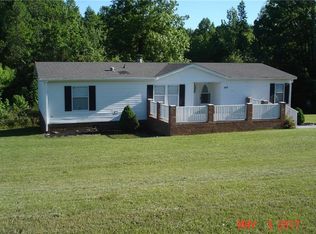Sold for $217,000
$217,000
415 Drum Rd, Reidsville, NC 27320
5beds
1,986sqft
Manufactured Home, Residential
Built in 2001
0.53 Acres Lot
$205,900 Zestimate®
$--/sqft
$1,293 Estimated rent
Home value
$205,900
$159,000 - $268,000
$1,293/mo
Zestimate® history
Loading...
Owner options
Explore your selling options
What's special
A slice of the country within minutes of the city! This spacious home HAS IT ALL! If space is what you crave, then this home has that and so much more... Newer Flooring, granite countertops and stainless appliances make this home move in ready. Each of the 5 bedrooms are spacious and the split layout give privacy for the master bedroom with its large on suite bath oasis. The den features an amazing fireplace, great for our crisp autumn nights. The open concept. The Living Room will make entertaining a breeze! Can you imagine... entertaining your family and friends here? The spacious layout provides endless possibilities! As if this home didn't offer enough, there is a mudroom-- leading out to an oversized wrap around deck. The home a spacious rare find and Usda loan eligible! Make your appointment today.
Zillow last checked: 8 hours ago
Listing updated: September 20, 2025 at 04:24am
Listed by:
Ashley Green 704-880-1390,
Green Realty Plus LLC
Bought with:
Cody Snow, 311875
Holland & Associates Realty, Inc
Source: Triad MLS,MLS#: 1184198 Originating MLS: High Point
Originating MLS: High Point
Facts & features
Interior
Bedrooms & bathrooms
- Bedrooms: 5
- Bathrooms: 2
- Full bathrooms: 2
- Main level bathrooms: 2
Primary bedroom
- Level: Main
- Dimensions: 13.08 x 12.83
Bedroom 2
- Level: Main
- Dimensions: 10 x 12.5
Bedroom 3
- Level: Main
- Dimensions: 11.92 x 8.75
Bedroom 4
- Level: Main
- Dimensions: 9.75 x 12.5
Bedroom 5
- Level: Main
- Dimensions: 17.17 x 12.17
Den
- Level: Main
- Dimensions: 15.92 x 12.5
Dining room
- Level: Main
- Dimensions: 9.75 x 14.5
Kitchen
- Level: Main
- Dimensions: 13.58 x 14.5
Living room
- Level: Main
- Dimensions: 17 x 10.83
Other
- Level: Main
- Dimensions: 7.67 x 6.92
Heating
- Heat Pump, Electric
Cooling
- Central Air
Appliances
- Included: Dishwasher, Free-Standing Range, Range Hood, Electric Water Heater
- Laundry: Main Level
Features
- Ceiling Fan(s), Pantry
- Flooring: Vinyl
- Basement: Crawl Space
- Number of fireplaces: 1
- Fireplace features: Den, Living Room
Interior area
- Total structure area: 1,986
- Total interior livable area: 1,986 sqft
- Finished area above ground: 1,986
Property
Parking
- Parking features: Driveway
- Has uncovered spaces: Yes
Features
- Levels: One
- Stories: 1
- Pool features: None
Lot
- Size: 0.53 Acres
Details
- Parcel number: 152437
- Zoning: RA 20R
- Special conditions: Owner Sale
Construction
Type & style
- Home type: MobileManufactured
- Property subtype: Manufactured Home, Residential
Materials
- Vinyl Siding
Condition
- Year built: 2001
Utilities & green energy
- Sewer: Public Sewer
- Water: Public
Community & neighborhood
Location
- Region: Reidsville
Other
Other facts
- Listing agreement: Exclusive Right To Sell
- Listing terms: Cash,Conventional,FHA,USDA Loan,VA Loan
Price history
| Date | Event | Price |
|---|---|---|
| 9/18/2025 | Sold | $217,000-1.4% |
Source: | ||
| 8/19/2025 | Pending sale | $220,000 |
Source: | ||
| 7/22/2025 | Listed for sale | $220,000 |
Source: | ||
| 7/9/2025 | Listing removed | $220,000 |
Source: | ||
| 6/12/2025 | Listed for sale | $220,000 |
Source: | ||
Public tax history
| Year | Property taxes | Tax assessment |
|---|---|---|
| 2024 | $2,275 +59.9% | $183,451 +84.9% |
| 2023 | $1,423 | $99,241 |
| 2022 | $1,423 | $99,241 |
Find assessor info on the county website
Neighborhood: 27320
Nearby schools
GreatSchools rating
- 3/10Williamsburg ElementaryGrades: PK-5Distance: 3.7 mi
- 3/10Reidsville MiddleGrades: 6-8Distance: 1.8 mi
- 2/10Reidsville HighGrades: PK,9-12Distance: 1.4 mi

