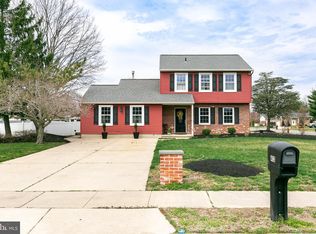Sold for $475,000 on 05/05/25
$475,000
415 Doerrmann Dr, Mickleton, NJ 08056
3beds
1,982sqft
Single Family Residence
Built in 1987
0.37 Acres Lot
$494,700 Zestimate®
$240/sqft
$2,792 Estimated rent
Home value
$494,700
$450,000 - $544,000
$2,792/mo
Zestimate® history
Loading...
Owner options
Explore your selling options
What's special
This well-maintained 3-bedroom home is a must-see! Featuring a nearly new gas heater, AC unit, and gas hot water heater (all less than 1 year old). This property offers modern comfort and efficiency. The beautifully landscaped yard is sure to impress, and you can relax on the charming front porch. Enjoy outdoor living with an above-ground pool and Trex deck, perfect for entertaining. The partially finished basement adds extra living space and potential. Additionally, a spacious 3-car attached garage provides plenty of room for storage and parking along with a 10x15 shed. The sprinkler system and gutter guards ensure easy maintenance of the lovely landscaping. This home is located in Kingsway High School district and close to 295 ! Don't miss out on this move-in-ready home!
Zillow last checked: 8 hours ago
Listing updated: May 06, 2025 at 12:26pm
Listed by:
Kelli Ewing 609-617-6735,
Coldwell Banker Realty
Bought with:
Andrew Baus, 1433687
BHHS Fox & Roach-Washington-Gloucester
Source: Bright MLS,MLS#: NJGL2054014
Facts & features
Interior
Bedrooms & bathrooms
- Bedrooms: 3
- Bathrooms: 2
- Full bathrooms: 1
- 1/2 bathrooms: 1
- Main level bathrooms: 1
Bedroom 1
- Level: Upper
- Area: 192 Square Feet
- Dimensions: 16 x 12
Bedroom 2
- Level: Upper
- Area: 120 Square Feet
- Dimensions: 12 x 10
Bedroom 3
- Level: Upper
- Area: 110 Square Feet
- Dimensions: 11 x 10
Basement
- Level: Lower
- Area: 480 Square Feet
- Dimensions: 24 x 20
Dining room
- Level: Main
- Area: 120 Square Feet
- Dimensions: 12 x 10
Family room
- Level: Main
- Area: 204 Square Feet
- Dimensions: 17 x 12
Kitchen
- Level: Main
- Area: 240 Square Feet
- Dimensions: 20 x 12
Laundry
- Level: Main
- Area: 30 Square Feet
- Dimensions: 6 x 5
Living room
- Level: Main
- Area: 192 Square Feet
- Dimensions: 16 x 12
Heating
- Forced Air, Natural Gas
Cooling
- Central Air, Electric
Appliances
- Included: Gas Water Heater
- Laundry: Main Level, Laundry Room
Features
- Attic/House Fan, Ceiling Fan(s), Crown Molding, Dry Wall
- Flooring: Carpet, Hardwood
- Basement: Full,Partially Finished,Sump Pump
- Number of fireplaces: 1
- Fireplace features: Wood Burning
Interior area
- Total structure area: 1,982
- Total interior livable area: 1,982 sqft
- Finished area above ground: 1,608
- Finished area below ground: 374
Property
Parking
- Total spaces: 7
- Parking features: Garage Faces Front, Garage Door Opener, Oversized, Driveway, Attached, Detached
- Attached garage spaces: 4
- Uncovered spaces: 3
Accessibility
- Accessibility features: None
Features
- Levels: Two
- Stories: 2
- Patio & porch: Deck, Porch
- Exterior features: Rain Gutters, Lawn Sprinkler
- Has private pool: Yes
- Pool features: Above Ground, Private
- Fencing: Vinyl
Lot
- Size: 0.37 Acres
- Dimensions: 110.00 x 145.00
Details
- Additional structures: Above Grade, Below Grade
- Parcel number: 030080700001
- Zoning: RESIDENTIAL
- Special conditions: Standard
Construction
Type & style
- Home type: SingleFamily
- Architectural style: Colonial
- Property subtype: Single Family Residence
Materials
- Block
- Foundation: Block
- Roof: Asphalt
Condition
- Very Good
- New construction: No
- Year built: 1987
Utilities & green energy
- Sewer: Public Sewer
- Water: Public
Community & neighborhood
Security
- Security features: Fire Sprinkler System
Location
- Region: Mickleton
- Subdivision: Harmony Estates
- Municipality: EAST GREENWICH TWP
Other
Other facts
- Listing agreement: Exclusive Right To Sell
- Listing terms: Conventional,Cash,FHA,VA Loan
- Ownership: Fee Simple
Price history
| Date | Event | Price |
|---|---|---|
| 5/5/2025 | Sold | $475,000+5.6%$240/sqft |
Source: | ||
| 4/7/2025 | Pending sale | $450,000$227/sqft |
Source: | ||
| 3/25/2025 | Contingent | $450,000$227/sqft |
Source: | ||
| 3/21/2025 | Listed for sale | $450,000$227/sqft |
Source: | ||
Public tax history
| Year | Property taxes | Tax assessment |
|---|---|---|
| 2025 | $8,240 | $259,200 |
| 2024 | $8,240 +3.3% | $259,200 |
| 2023 | $7,978 +2.9% | $259,200 |
Find assessor info on the county website
Neighborhood: 08056
Nearby schools
GreatSchools rating
- NAJeffrey Clark SchoolGrades: PK-2Distance: 0.4 mi
- 4/10Kingsway Reg Middle SchoolGrades: 7-8Distance: 3.4 mi
- 8/10Kingsway Reg High SchoolGrades: 9-12Distance: 3.5 mi
Schools provided by the listing agent
- Elementary: Samuel Mickle School
- High: Kingsway Regional H.s.
- District: East Greenwich Township Public Schools
Source: Bright MLS. This data may not be complete. We recommend contacting the local school district to confirm school assignments for this home.

Get pre-qualified for a loan
At Zillow Home Loans, we can pre-qualify you in as little as 5 minutes with no impact to your credit score.An equal housing lender. NMLS #10287.
Sell for more on Zillow
Get a free Zillow Showcase℠ listing and you could sell for .
$494,700
2% more+ $9,894
With Zillow Showcase(estimated)
$504,594