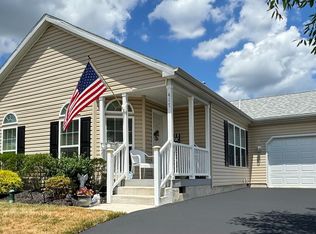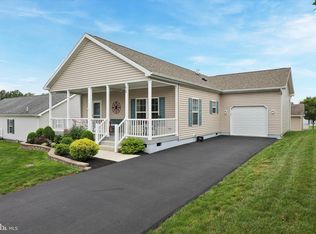Sold for $394,000 on 05/12/25
$394,000
415 Delphinium Way, Blue Bell, PA 19422
2beds
1,604sqft
Single Family Residence
Built in 2015
-- sqft lot
$399,800 Zestimate®
$246/sqft
$2,738 Estimated rent
Home value
$399,800
$372,000 - $432,000
$2,738/mo
Zestimate® history
Loading...
Owner options
Explore your selling options
What's special
Blue Bell Springs, a vibrant, popular, 55+community is the place for one floor living. Blue Bell Springs is an active adult community known for its pristine streets with Belgian block curbs. This ranch home is in move in condition and is located away from traffic on a cul de sac. The property exudes sophistication and offers a spacious living space with hardwood floors and a smart layout. The light-filled rooms create an inviting ambiance, while the king-sized primary bedroom boasts ample closet space, double vanity, and a shower. The home features gas heat and central air conditioning, ensuring year-round comfort. The attached garage provides convenient access through the laundry/mudroom, adding to the home's functional layout. Step outside to the tranquil patio, ideal for enjoying the outdoors in style. Residents can take advantage of numerous nearby amenities, including access to several golf courses, restaurants, and grocery stores. Additionally, the community hosts various events at the gazebo, providing ample opportunities to connect with neighbors and partake in enjoyable activities.
Zillow last checked: 8 hours ago
Listing updated: May 14, 2025 at 12:18am
Listed by:
Nikki Murray 215-704-4375,
Compass,
Listing Team: The Mottola Group
Bought with:
Nikki Murray, RS316365
Compass
Source: Bright MLS,MLS#: PAMC2132582
Facts & features
Interior
Bedrooms & bathrooms
- Bedrooms: 2
- Bathrooms: 2
- Full bathrooms: 2
- Main level bathrooms: 2
- Main level bedrooms: 2
Primary bedroom
- Level: Main
- Area: 224 Square Feet
- Dimensions: 14 x 16
Bedroom 2
- Level: Main
- Area: 156 Square Feet
- Dimensions: 12 x 13
Primary bathroom
- Level: Main
- Area: 84 Square Feet
- Dimensions: 14 x 6
Bathroom 2
- Level: Main
- Area: 50 Square Feet
- Dimensions: 5 x 10
Dining room
- Level: Main
- Area: 143 Square Feet
- Dimensions: 11 x 13
Kitchen
- Level: Main
- Area: 273 Square Feet
- Dimensions: 21 x 13
Laundry
- Level: Main
- Area: 81 Square Feet
- Dimensions: 9 x 9
Living room
- Level: Main
- Area: 312 Square Feet
- Dimensions: 26 x 12
Heating
- Forced Air, Natural Gas
Cooling
- Central Air, Electric
Appliances
- Included: Gas Water Heater
- Laundry: Laundry Room
Features
- Has basement: No
- Has fireplace: No
Interior area
- Total structure area: 1,604
- Total interior livable area: 1,604 sqft
- Finished area above ground: 1,604
- Finished area below ground: 0
Property
Parking
- Total spaces: 1
- Parking features: Garage Faces Front, Attached, Driveway
- Attached garage spaces: 1
- Has uncovered spaces: Yes
Accessibility
- Accessibility features: None
Features
- Levels: One
- Stories: 1
- Pool features: None
Details
- Additional structures: Above Grade, Below Grade
- Parcel number: 660002624001
- Lease amount: $515
- Zoning: RES
- Special conditions: Standard
Construction
Type & style
- Home type: SingleFamily
- Architectural style: Ranch/Rambler
- Property subtype: Single Family Residence
Materials
- Vinyl Siding
- Foundation: Block
Condition
- New construction: No
- Year built: 2015
Utilities & green energy
- Sewer: Public Sewer
- Water: Public
Community & neighborhood
Senior living
- Senior community: Yes
Location
- Region: Blue Bell
- Subdivision: Blue Bell Springs
- Municipality: WHITPAIN TWP
HOA & financial
HOA
- Has HOA: Yes
- HOA fee: $515 monthly
- Services included: Maintenance Grounds, Management, Recreation Facility, Snow Removal, Trash
Other
Other facts
- Listing agreement: Exclusive Right To Sell
- Ownership: Land Lease
Price history
| Date | Event | Price |
|---|---|---|
| 5/12/2025 | Sold | $394,000-1.5%$246/sqft |
Source: | ||
| 5/12/2025 | Pending sale | $400,000$249/sqft |
Source: | ||
| 3/26/2025 | Contingent | $400,000$249/sqft |
Source: | ||
| 3/14/2025 | Listed for sale | $400,000$249/sqft |
Source: | ||
Public tax history
| Year | Property taxes | Tax assessment |
|---|---|---|
| 2024 | $2,336 | $77,150 |
| 2023 | $2,336 +3.6% | $77,150 |
| 2022 | $2,255 +3.2% | $77,150 |
Find assessor info on the county website
Neighborhood: 19422
Nearby schools
GreatSchools rating
- 5/10Blue Bell El SchoolGrades: K-5Distance: 1.3 mi
- 7/10Wissahickon Middle SchoolGrades: 6-8Distance: 2.9 mi
- 9/10Wissahickon Senior High SchoolGrades: 9-12Distance: 2.8 mi
Schools provided by the listing agent
- District: Wissahickon
Source: Bright MLS. This data may not be complete. We recommend contacting the local school district to confirm school assignments for this home.

Get pre-qualified for a loan
At Zillow Home Loans, we can pre-qualify you in as little as 5 minutes with no impact to your credit score.An equal housing lender. NMLS #10287.
Sell for more on Zillow
Get a free Zillow Showcase℠ listing and you could sell for .
$399,800
2% more+ $7,996
With Zillow Showcase(estimated)
$407,796
