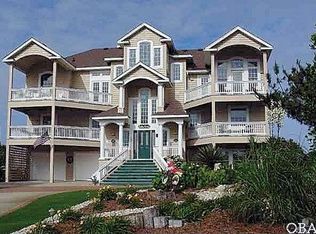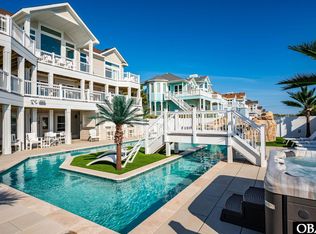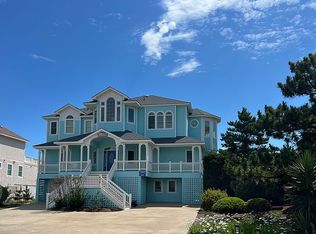Perfectly integrating luxurious ambiance with sensible utility, every detail of this stately oceanfront home reflects thoughtful architectural design composition and detail, that emphasizes the sweeping 180 deg. breathtaking and romantic views over the ocean. Located on a quiet cul-de-sac with several other luxury homes in the sought-after northern Outer Banks community of Pine Island, this custom-built, 6-bedroom home is sensitively sited for maximum privacy, respecting the indigenous landscape. This oceanfront estate provides the comfort and leisure of an elegant resort, in the form of a gracious beach cottage, offering seclusion, privacy, comfort, along with a number of very desirable amenities. One immediately senses a warm, welcoming ambiance that is evident throughout the home. Flowing from the gracious 2nd-level double-height entry foyer, ascend the stairs to the 3rd level, large open floor plan, with hardwood floors. This main level features a large kitchen, family area with TV over fireplace, surrounded by built-in bookshelves, comfortable couches and chairs, a game table seating for 4, as well as a large dining area, along with access to the large outdoor open wrap-around deck. Multiple banks of floor-to-ceiling windows fill the spaces with daylight and maximize the spectacular ocean views from all locations, including the cozy secluded corner ships watch loft. Two master bedrooms, each with their own TV over fireplaces, with en-suite bathrooms, which include separate showers and bath tubs, walk-in cedar closets, and deck access, to complete the 3rd floor. The larger suite offers a dressing area between the bedroom and bathroom. Every part of this splendid and well-maintained home exhibits attention to detail with refined grace. On the mid-level you will find that all rooms have ocean views and access to the covered exterior mid-level deck that includes two shaded hammocks and a staircase down to the ground level walkway. The King Master Bedroom has a large en-suite bathroom with whirlpool tub. The comfortable den is complete with sofa, chairs and a game table that has seating for 4. There are two, kid-friendly bedrooms, with Duo Bunk and Trundle beds, and a large hall bathroom. For guest's convenience there is a powder room on the landing between the mid and top levels. Eager beach goers are welcomed at the entry level where you can make the short stroll directly on the private walkway to the beach from the large one-car enclosed garage. Or one may step inside to the convenient ground floor with laundry room, as well as a Queen bedroom with walk-in cedar closet and private bathroom that has a separate door to the covered walkway. An ELEVATOR will conveniently take you to all levels of this magnificent home, easing the burden of transporting luggage and groceries, as well as senior relatives. The original owners of this home continue to enjoy and take great care of maintaining their home and property. Of note are new HVAC systems, water heaters, wood deck walkway and stairs to the beach, Venetian blinds in all bedrooms, deck furniture, as well as freshly painted house exterior. If desired, a swimming pool can be added to the oceanside of this home, configured in a similar manner to other ocean front homes in this community. Seller is offering a $50,000 credit to buyer, with an acceptable offer.
This property is off market, which means it's not currently listed for sale or rent on Zillow. This may be different from what's available on other websites or public sources.


