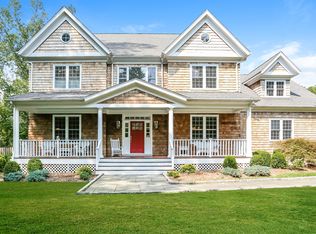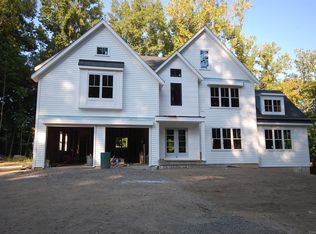Sold for $1,795,000
$1,795,000
415 Danbury Road, Ridgefield, CT 06877
5beds
6,857sqft
Single Family Residence
Built in 2004
1.81 Acres Lot
$2,023,200 Zestimate®
$262/sqft
$7,796 Estimated rent
Home value
$2,023,200
$1.86M - $2.21M
$7,796/mo
Zestimate® history
Loading...
Owner options
Explore your selling options
What's special
Beautifully customized, sun-drenched Nantucket Style Colonial boasts an open floor plan w/over 6000 SqFt of sophisticated living space. High ceilings, large windows, gleaming HW floors & extensive custom millwork. The heart-and-soul of the home is the Chef's KIT w/Cherry Cabinets, granite counters, Professional Grade SS appliances, walk-in Pantry, Coffee Bar & Breakfast Nook open to the Family Rm w/FP + French Doors leading to a beautiful new Deck w/site lines to the expansive, private yard. Dining Rm can accommodate 12, stylish Living Rm & private Home Office. Upstairs, the Primary Suite is zen like w/high ceilings, multiple windows, Gas FP, Spa Bath w/deep tub, spacious shower & walk-in closet. Four add'l BR's & 2 updated Full Baths plus a large utility style Laundry Rm. Recently renovated Walk-out Lower Level features a generously sized Recreation Rm/Media Rm, State of the Art Gym, Meditation Rm and (2) comfortable office spaces. Outside features a new driveway w/Belgian Block, stunning, park-like grounds w/beautiful specimen plantings, professional landscaping w/full irrigation + invisible Pet Fence. Backyard features plenty of space for outdoor entertainment & relaxation + designated pool site. Super convenient to top restaurants, premier gourmet artisanal markets & cafes, shops, all forms of fitness options + Ridgefield Recreation Center. Easy access to downtown - CT's #1 Cultural District. Excellent North/South commute. Approx. 1 Hour to NYC. Turn-key and fabulous!
Zillow last checked: 8 hours ago
Listing updated: March 10, 2025 at 07:35am
Listed by:
Karla Murtaugh 203-856-5534,
Compass Connecticut, LLC 203-290-2477
Bought with:
Alan Chambers, RES.0797373
eXp Realty
David Harris
eXp Realty
Source: Smart MLS,MLS#: 24058469
Facts & features
Interior
Bedrooms & bathrooms
- Bedrooms: 5
- Bathrooms: 4
- Full bathrooms: 3
- 1/2 bathrooms: 1
Primary bedroom
- Features: High Ceilings, Ceiling Fan(s), Fireplace, Walk-In Closet(s), Hardwood Floor
- Level: Upper
- Area: 863.6 Square Feet
- Dimensions: 25.4 x 34
Bedroom
- Features: Jack & Jill Bath, Hardwood Floor
- Level: Upper
- Area: 298.93 Square Feet
- Dimensions: 17.9 x 16.7
Bedroom
- Features: Jack & Jill Bath, Hardwood Floor
- Level: Upper
- Area: 154.98 Square Feet
- Dimensions: 12.3 x 12.6
Bedroom
- Features: Jack & Jill Bath, Hardwood Floor
- Level: Upper
- Area: 154.44 Square Feet
- Dimensions: 13.2 x 11.7
Bedroom
- Features: Jack & Jill Bath, Walk-In Closet(s), Hardwood Floor
- Level: Upper
- Area: 270.48 Square Feet
- Dimensions: 16.1 x 16.8
Den
- Features: Tile Floor
- Level: Lower
- Area: 187.44 Square Feet
- Dimensions: 13.2 x 14.2
Dining room
- Features: High Ceilings, Hardwood Floor
- Level: Main
- Area: 290.64 Square Feet
- Dimensions: 17.3 x 16.8
Family room
- Features: High Ceilings, Ceiling Fan(s), Fireplace, Hardwood Floor
- Level: Main
- Area: 400.18 Square Feet
- Dimensions: 18.7 x 21.4
Kitchen
- Features: High Ceilings, Balcony/Deck, Breakfast Bar, Built-in Features, Granite Counters, Pantry
- Level: Main
- Area: 717.43 Square Feet
- Dimensions: 27.7 x 25.9
Living room
- Features: High Ceilings, French Doors, Hardwood Floor
- Level: Main
- Area: 348.39 Square Feet
- Dimensions: 14.7 x 23.7
Office
- Features: High Ceilings, French Doors, Walk-In Closet(s), Hardwood Floor
- Level: Main
- Area: 148.8 Square Feet
- Dimensions: 12.4 x 12
Rec play room
- Features: Full Bath, Sliders, Tile Floor
- Level: Lower
Heating
- Forced Air, Natural Gas
Cooling
- Central Air, Zoned
Appliances
- Included: Gas Range, Subzero, Dishwasher, Washer, Dryer, Gas Water Heater, Water Heater
- Laundry: Upper Level
Features
- Smart Thermostat
- Basement: Full,Storage Space,Finished,Walk-Out Access
- Attic: Walk-up
- Number of fireplaces: 2
Interior area
- Total structure area: 6,857
- Total interior livable area: 6,857 sqft
- Finished area above ground: 4,757
- Finished area below ground: 2,100
Property
Parking
- Total spaces: 3
- Parking features: Attached, Garage Door Opener
- Attached garage spaces: 3
Features
- Patio & porch: Porch, Deck
- Exterior features: Lighting
Lot
- Size: 1.81 Acres
- Features: Few Trees, Level, Sloped
Details
- Parcel number: 280010
- Zoning: RAA
- Other equipment: Entertainment System
Construction
Type & style
- Home type: SingleFamily
- Architectural style: Colonial
- Property subtype: Single Family Residence
Materials
- Shingle Siding, Cedar
- Foundation: Concrete Perimeter
- Roof: Asphalt
Condition
- New construction: No
- Year built: 2004
Utilities & green energy
- Sewer: Septic Tank
- Water: Well
Community & neighborhood
Security
- Security features: Security System
Community
- Community features: Golf, Health Club, Library, Paddle Tennis, Park, Stables/Riding, Tennis Court(s)
Location
- Region: Ridgefield
- Subdivision: Village Center
Price history
| Date | Event | Price |
|---|---|---|
| 3/10/2025 | Sold | $1,795,000$262/sqft |
Source: | ||
| 12/12/2024 | Pending sale | $1,795,000$262/sqft |
Source: | ||
| 11/7/2024 | Listed for sale | $1,795,000$262/sqft |
Source: | ||
| 10/15/2024 | Listing removed | $1,795,000$262/sqft |
Source: | ||
| 10/11/2024 | Listed for sale | $1,795,000+32.4%$262/sqft |
Source: | ||
Public tax history
| Year | Property taxes | Tax assessment |
|---|---|---|
| 2025 | $31,850 +27.9% | $1,162,840 +23.1% |
| 2024 | $24,897 +2.1% | $944,860 |
| 2023 | $24,387 +12.2% | $944,860 +23.6% |
Find assessor info on the county website
Neighborhood: 06877
Nearby schools
GreatSchools rating
- 9/10Barlow Mountain Elementary SchoolGrades: PK-5Distance: 1.6 mi
- 9/10East Ridge Middle SchoolGrades: 6-8Distance: 2.4 mi
- 10/10Ridgefield High SchoolGrades: 9-12Distance: 2.7 mi
Schools provided by the listing agent
- Elementary: Farmingville
- Middle: East Ridge
- High: Ridgefield
Source: Smart MLS. This data may not be complete. We recommend contacting the local school district to confirm school assignments for this home.
Get pre-qualified for a loan
At Zillow Home Loans, we can pre-qualify you in as little as 5 minutes with no impact to your credit score.An equal housing lender. NMLS #10287.
Sell with ease on Zillow
Get a Zillow Showcase℠ listing at no additional cost and you could sell for —faster.
$2,023,200
2% more+$40,464
With Zillow Showcase(estimated)$2,063,664

