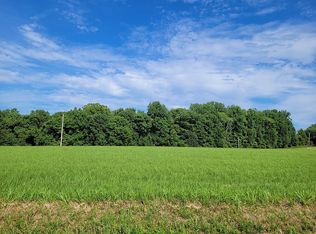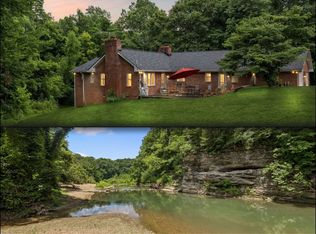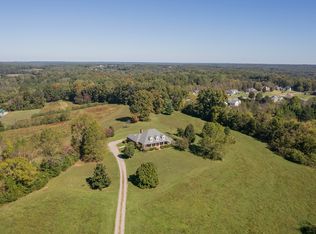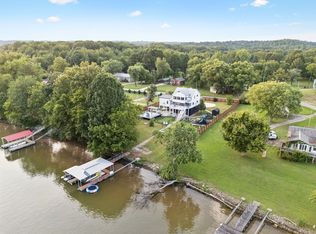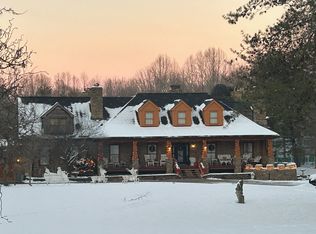Beautiful, PRIVATE waterfront home on 51 acres! From your private dock, you can access the Cumberland River for a day on the water. Two levels of outdoor living spaces face the water - great for watching the deer and turkeys on this huge property. There's a fully fenced backyard leading down to the water. This custom-built home was designed to maximize indoor/outdoor living. Soaring two-story ceilings, beautiful windows and French doors combine to bring in the light. Cherry floors, a stone fireplace and custom built-ins are just some of the architectural details that make this home unique. The primary bedroom suite is on the main floor - the living is easy here! You'll want to see the massive unfinished basement which is perfect for a music studio, yoga studio - whatever you can dream of! Owners just installed a brand new water filtration system. The GLA=3302 sq. ft. The rest of the square footage includes an unfinished basement=2292 sq. ft. and upstairs unheated bonus room=456 sq. ft. There's also a "diamond in the rough" apartment and workshop on the property. Be sure to check the media section for links to videos, including drone aerials.
Active
$2,750,000
415 Cooksey Batson Rd, Charlotte, TN 37036
3beds
5,594sqft
Est.:
Single Family Residence, Residential
Built in 1998
51.28 Acres Lot
$-- Zestimate®
$492/sqft
$-- HOA
What's special
Private waterfront homeMassive unfinished basementCustom built-insFully fenced backyardStone fireplaceUnheated bonus roomPrivate dock
- 205 days |
- 991 |
- 56 |
Zillow last checked: 8 hours ago
Listing updated: September 23, 2025 at 07:56am
Listing Provided by:
Kimberly (Kim) Biehl 615-496-1806,
Keller Williams Realty 615-425-3600
Source: RealTracs MLS as distributed by MLS GRID,MLS#: 2946126
Tour with a local agent
Facts & features
Interior
Bedrooms & bathrooms
- Bedrooms: 3
- Bathrooms: 3
- Full bathrooms: 2
- 1/2 bathrooms: 1
- Main level bedrooms: 1
Heating
- Central, Propane
Cooling
- Central Air, Electric
Appliances
- Included: Dishwasher, Disposal, Dryer, Microwave, Refrigerator, Washer, Double Oven, Electric Oven, Cooktop
- Laundry: Electric Dryer Hookup, Washer Hookup
Features
- Bookcases, Built-in Features, Central Vacuum, High Ceilings, Open Floorplan, Pantry, Walk-In Closet(s), Kitchen Island
- Flooring: Carpet, Concrete, Wood, Tile
- Basement: Full,Unfinished
- Number of fireplaces: 1
- Fireplace features: Living Room, Wood Burning
Interior area
- Total structure area: 5,594
- Total interior livable area: 5,594 sqft
- Finished area above ground: 3,302
- Finished area below ground: 2,292
Property
Parking
- Total spaces: 6
- Parking features: Garage Door Opener, Garage Faces Front, Driveway
- Attached garage spaces: 2
- Uncovered spaces: 4
Features
- Levels: Three Or More
- Stories: 2
- Patio & porch: Deck, Covered, Patio, Porch
- Exterior features: Dock
- Has spa: Yes
- Spa features: Private
- Fencing: Back Yard
- Has view: Yes
- View description: Lake
- Has water view: Yes
- Water view: Lake
- Waterfront features: Lake Front, Year Round Access
Lot
- Size: 51.28 Acres
- Features: Private, Sloped, Views, Wooded
- Topography: Private,Sloped,Views,Wooded
Details
- Additional structures: Barn(s)
- Parcel number: 009 01503 000
- Special conditions: Standard
Construction
Type & style
- Home type: SingleFamily
- Architectural style: Traditional
- Property subtype: Single Family Residence, Residential
Materials
- Stone
- Roof: Shingle
Condition
- New construction: No
- Year built: 1998
Utilities & green energy
- Sewer: Private Sewer
- Water: Well
- Utilities for property: Electricity Available
Community & HOA
Community
- Security: Smoke Detector(s)
- Subdivision: None
HOA
- Has HOA: No
Location
- Region: Charlotte
Financial & listing details
- Price per square foot: $492/sqft
- Tax assessed value: $1,197,500
- Annual tax amount: $4,583
- Date on market: 7/22/2025
- Electric utility on property: Yes
Estimated market value
Not available
Estimated sales range
Not available
Not available
Price history
Price history
| Date | Event | Price |
|---|---|---|
| 7/22/2025 | Listed for sale | $2,750,000-8.3%$492/sqft |
Source: | ||
| 7/22/2025 | Listing removed | $3,000,000$536/sqft |
Source: | ||
| 2/25/2025 | Price change | $3,000,000-9.1%$536/sqft |
Source: | ||
| 12/12/2024 | Listed for sale | $3,300,000$590/sqft |
Source: | ||
| 11/27/2024 | Listing removed | $3,300,000$590/sqft |
Source: | ||
Public tax history
Public tax history
| Year | Property taxes | Tax assessment |
|---|---|---|
| 2025 | $5,059 | $299,375 |
| 2024 | $5,059 +10.4% | $299,375 +53.5% |
| 2023 | $4,583 | $195,025 |
Find assessor info on the county website
BuyAbility℠ payment
Est. payment
$15,521/mo
Principal & interest
$13412
Property taxes
$1146
Home insurance
$963
Climate risks
Neighborhood: 37036
Nearby schools
GreatSchools rating
- 9/10Charlotte Elementary SchoolGrades: PK-5Distance: 11.4 mi
- 5/10Charlotte Middle SchoolGrades: 6-8Distance: 11.4 mi
- 5/10Creek Wood High SchoolGrades: 9-12Distance: 12 mi
Schools provided by the listing agent
- Elementary: Charlotte Elementary
- Middle: Charlotte Middle School
- High: Creek Wood High School
Source: RealTracs MLS as distributed by MLS GRID. This data may not be complete. We recommend contacting the local school district to confirm school assignments for this home.
- Loading
- Loading
