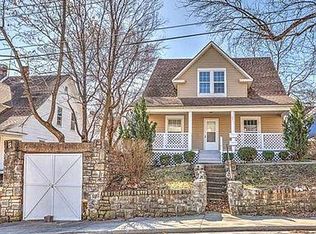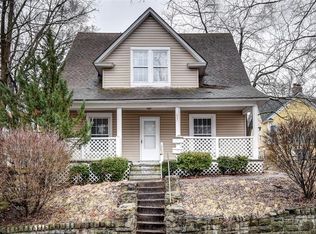Awesome VRBO option! Or imagine the holidays in this gorgeous Queen Anne style cottage, lovingly updated with attention to home's historic origin. Within walking distance of the vibrant downtown Excelsior Springs historic district shops, pubs and the Elms Hotel & Spa, this 4-bedroom 2 bath home offers a lifestyle you may have only dreamed of. 1st floor master w/en suite. New roof, new plumbing, new heater & water heater, new windows and walls! Both bathrooms completely updated including claw footed soaker tub in upstairs bath. Original completely restored wood floors up and down. Kitchen updated with new appliances, reclaimed Italian marble countertops and opened up to dining area to give it a modern, open feel. Driveways located on each side of home for convenient off-street parking. You'll love the upholstered window seats tucked in the classic Queen Ann tower. Owner hand milled much of the interior molding to match the period. Larger yard with fenced area for puppies in back. Easy to move in immediately while you put your personal touches on exterior. Come take a look, learn the history of this home and imagine the possibilities! New windows prior to closing!
This property is off market, which means it's not currently listed for sale or rent on Zillow. This may be different from what's available on other websites or public sources.

