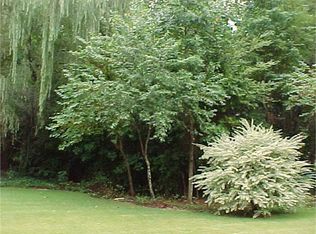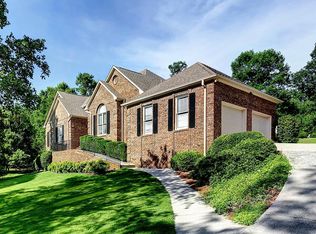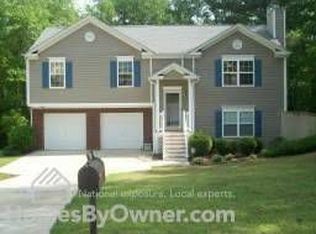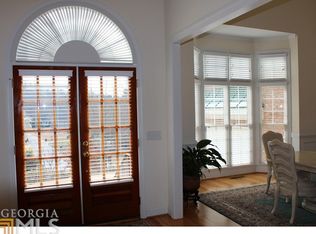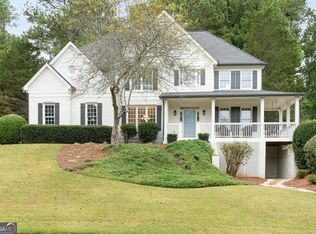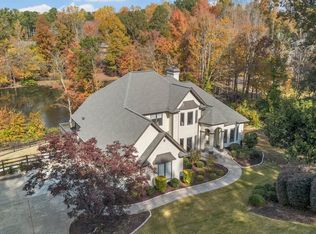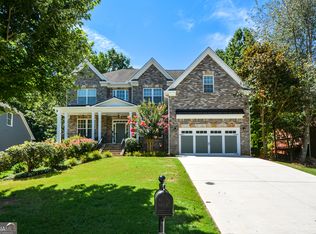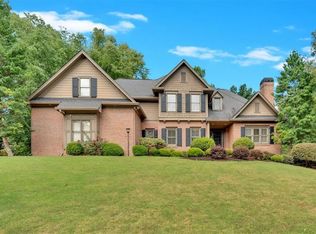Tired of your run-of-the-mill standard house? Living room to the left, dining room to the right, 4 bedrooms up? Prepare to be WOWED in this CUSTOM BUILT EXECUTIVE HOME. Soaring 20-foot ceilings, palatial columns, heavy molding throughout, transom windows, French doors, master w/ sitting area AND PRIVATE COVERED ENTRANCE on main. Additional bedroom with closet on main which could also be office/nursery. Huge kitchen with soaring ceilings, double islands, double ovens, quartz counters, stainless appliances, breakfast room AND fireside keeping room. This 3-story estate features 3 fireplaces, 3 staircases, 3 decks, 3-car garage (plus rear parking pad), and 3 and 1/2 bathrooms! 8 sinks in this home including the laundry room and butler's pantry! There are no square rooms in this UNIQUE HOME so don't worry about your neighbor having the same 'model' as yours. You'll get lost in this expansive beauty! Currently 5 bedrooms with 2 partially finished bedrooms (need flooring and drop ceiling) which share their own private hall and staircase for a total of 7 bedrooms so you can bring the extended family! All of this located in an established neighborhood with large lots and walking distance to Lost Mountain Publix. This beautiful home is located MINUTES to The Avenues of West Cobb, Publix, Walmart, Costco, and almost a straight shot to Marietta Square. Let s not forget this home is located in the TOP SCHOOL DISTRICT OF WEST COBB! Too many goodies to list or photograph. Come see for yourself!
Quartz counters, new carpet, new appliances, interior paint, all new bathroom fixtures/toilets December 2021; new roof July 2022, hardwoods refinished December 2024, exterior paint February 2025, new gutters April 2025, new HVAC April 2025 (other 2 HVACS 2019)
******NO LISTING AGENTS******
For sale by owner
Price increase: $35K (11/3)
$750,000
415 Collegiate Dr, Powder Springs, GA 30127
5beds
5,500sqft
Est.:
SingleFamily
Built in 1991
0.75 Acres Lot
$-- Zestimate®
$136/sqft
$21/mo HOA
What's special
Double islandsNew hvacBreakfast roomNew guttersPalatial columnsNew appliancesStainless appliances
What the owner loves about this home
Quartz counters, new carpet, new appliances, interior paint, all new bathroom fixtures/toilets December 2021; new roof July 2022, hardwoods refinished December 2024, exterior paint February 2025, new gutters April 2025, new HVAC April 2025 (other 2 HVACS 2019)
- 132 days |
- 564 |
- 22 |
Listed by:
Property Owner (470) 734-3414
Facts & features
Interior
Bedrooms & bathrooms
- Bedrooms: 5
- Bathrooms: 4
- Full bathrooms: 3
- 1/2 bathrooms: 1
Heating
- Other
Cooling
- Central
Features
- Flooring: Tile, Carpet, Hardwood, Laminate
- Basement: Partially finished
- Has fireplace: Yes
Interior area
- Total interior livable area: 5,500 sqft
Property
Parking
- Parking features: Carport, Garage - Attached
Features
- Exterior features: Brick, Cement / Concrete
Lot
- Size: 0.75 Acres
Details
- Parcel number: 19000800210
Construction
Type & style
- Home type: SingleFamily
Materials
- brick
- Roof: Asphalt
Condition
- New construction: No
- Year built: 1991
Community & HOA
HOA
- Has HOA: Yes
- HOA fee: $21 monthly
Location
- Region: Powder Springs
Financial & listing details
- Price per square foot: $136/sqft
- Tax assessed value: $597,570
- Annual tax amount: $7,207
- Date on market: 8/4/2025
Estimated market value
Not available
Estimated sales range
Not available
$3,791/mo
Price history
Price history
| Date | Event | Price |
|---|---|---|
| 11/3/2025 | Price change | $750,000+4.9%$136/sqft |
Source: Owner Report a problem | ||
| 8/4/2025 | Listed for sale | $715,000-4.7%$130/sqft |
Source: Owner Report a problem | ||
| 6/22/2025 | Listing removed | $750,000$136/sqft |
Source: FMLS GA #7563839 Report a problem | ||
| 5/27/2025 | Price change | $750,000-3.2%$136/sqft |
Source: | ||
| 4/22/2025 | Listed for sale | $775,000+55%$141/sqft |
Source: | ||
Public tax history
Public tax history
| Year | Property taxes | Tax assessment |
|---|---|---|
| 2024 | $7,207 +19.5% | $239,028 +19.5% |
| 2023 | $6,030 -0.7% | $200,000 |
| 2022 | $6,070 +17.9% | $200,000 +17.9% |
Find assessor info on the county website
BuyAbility℠ payment
Est. payment
$4,307/mo
Principal & interest
$3623
Property taxes
$400
Other costs
$284
Climate risks
Neighborhood: 30127
Nearby schools
GreatSchools rating
- 7/10Vaughan Elementary SchoolGrades: PK-5Distance: 1.4 mi
- 8/10Lost Mountain Middle SchoolGrades: 6-8Distance: 2 mi
- 9/10Harrison High SchoolGrades: 9-12Distance: 2 mi
- Loading
