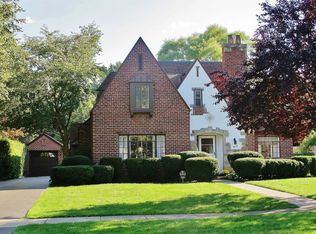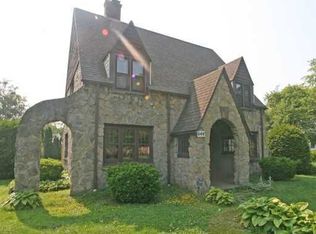Closed
$700,000
415 Claybourne Rd, Rochester, NY 14618
5beds
3,807sqft
Single Family Residence
Built in 1930
0.34 Acres Lot
$759,700 Zestimate®
$184/sqft
$6,226 Estimated rent
Home value
$759,700
$707,000 - $820,000
$6,226/mo
Zestimate® history
Loading...
Owner options
Explore your selling options
What's special
CHECK OUT THE PRICE!!PREMIER STRUCKMAR BRIGHTON LOCATION!!WALK TO 12 CORNERS,RESTAURANTS,SYNAGOGUES, SCHOOLS!!THIS RENOVATED JEWEL WILL BLOW YOU AWAY!! NEWER CHERRY/QUARTZ CHEF'S KITCHEN, COMMERCIAL GRADE S/S 6 BURNER RANGE W/ COMMERCIAL HOOD, BREAKFAST BAR & BREAKFAST ROOM IS PURE PERFECTION** LIVING RM FEATURES WOODBURNING FP, CUSTOM BUILTINS, DININGRM W/ BRAZILIAN CHERRY FLRS, WALL OF WINDOW, HAND CRAFTED BUILTINS**SPRAWLING FAMILYRM W/ DBL SLIDING GL DOORS, TO PATIO & COUNTRY CLUB SETTING W/INGROUND GUNITE HEATED POOL & CABANA*GLASS FRENCH DOORS ALSO LEAD TO PRIVATE OFFICE*1ST FL BEDROOM W/ HALF BATH**MUDROOM**1ST FLOOR LAUNDRY(FORMER KOSHER KITCHEN) +FULL BATHROOM FOR CONVENIENCE**LUXURIOUS 1000SF PRIMARY SUITE, NEW SPA BATH(2024) OUT OF THE PGS OF MAGAZINE, PLUS ANOTHER FULL BATHROOM, DRESSING ROOM WALK IN CLOSET TO GET LOST IN**LARGE BEDROOMS** ADDITONAL WING UPSTAIRS HAS THE 4TH BEDROOM & BONUS ROOM WITH CATHEDRAL PINE CEILING, IT IS PERFECT FOR TEEN SUITE, NANNY QTRS, IN LAW*NEW MARVIN WINDOWS(FRT OF HOUSE),VINYL REPL REMAINING WINDOWS-HARDIBOARD($80,000-WINDOWS/HARDIBOARD-FRONT), THIS HOUSE IS BUILT WITH CEMENT FLOORS,LIKE A COMMERCIAL PC* BUT HURRY, NO DELAYED!
Zillow last checked: 8 hours ago
Listing updated: September 11, 2024 at 06:36am
Listed by:
Donna D. Snyder 585-381-4770,
Howard Hanna
Bought with:
Michael Liess, 10311207047
Coldwell Banker Custom Realty
Source: NYSAMLSs,MLS#: R1552892 Originating MLS: Rochester
Originating MLS: Rochester
Facts & features
Interior
Bedrooms & bathrooms
- Bedrooms: 5
- Bathrooms: 5
- Full bathrooms: 4
- 1/2 bathrooms: 1
- Main level bathrooms: 2
- Main level bedrooms: 1
Heating
- Gas, Zoned, Forced Air, Hot Water
Cooling
- Zoned, Central Air
Appliances
- Included: Convection Oven, Dryer, Dishwasher, Disposal, Gas Oven, Gas Range, Gas Water Heater, Indoor Grill, Microwave, Refrigerator, Washer, Water Softener Owned, Water Purifier
- Laundry: Main Level
Features
- Breakfast Bar, Breakfast Area, Dry Bar, Den, Separate/Formal Dining Room, Entrance Foyer, Eat-in Kitchen, Separate/Formal Living Room, Guest Accommodations, Pantry, Pull Down Attic Stairs, Quartz Counters, Sliding Glass Door(s), Skylights, Window Treatments, Bedroom on Main Level, Programmable Thermostat
- Flooring: Carpet, Ceramic Tile, Hardwood, Luxury Vinyl, Varies
- Doors: Sliding Doors
- Windows: Drapes, Skylight(s), Thermal Windows
- Basement: Full,Finished,Partial
- Attic: Pull Down Stairs
- Number of fireplaces: 1
Interior area
- Total structure area: 3,807
- Total interior livable area: 3,807 sqft
Property
Parking
- Total spaces: 2
- Parking features: Attached, Garage, Garage Door Opener
- Attached garage spaces: 2
Features
- Levels: Two
- Stories: 2
- Patio & porch: Patio
- Exterior features: Blacktop Driveway, Pool, Patio
- Pool features: In Ground
Lot
- Size: 0.34 Acres
- Dimensions: 96 x 147
- Features: Residential Lot, Wooded
Details
- Parcel number: 2620001370600005002000
- Special conditions: Standard
Construction
Type & style
- Home type: SingleFamily
- Architectural style: Cape Cod,Colonial
- Property subtype: Single Family Residence
Materials
- Brick, Frame, Other, Shake Siding, See Remarks, Copper Plumbing, PEX Plumbing
- Foundation: Stone
- Roof: Asphalt
Condition
- Resale
- Year built: 1930
Utilities & green energy
- Electric: Circuit Breakers
- Sewer: Connected
- Water: Connected, Public
- Utilities for property: Cable Available, High Speed Internet Available, Sewer Connected, Water Connected
Community & neighborhood
Security
- Security features: Security System Owned
Location
- Region: Rochester
- Subdivision: Struckmar
Other
Other facts
- Listing terms: Cash,Conventional,FHA
Price history
| Date | Event | Price |
|---|---|---|
| 9/10/2024 | Sold | $700,000+0.1%$184/sqft |
Source: | ||
| 7/24/2024 | Pending sale | $699,000$184/sqft |
Source: | ||
| 7/19/2024 | Price change | $699,000-6.8%$184/sqft |
Source: | ||
| 7/9/2024 | Listed for sale | $749,900+134.3%$197/sqft |
Source: | ||
| 10/18/2005 | Sold | $320,000$84/sqft |
Source: Public Record Report a problem | ||
Public tax history
| Year | Property taxes | Tax assessment |
|---|---|---|
| 2024 | -- | $457,100 |
| 2023 | -- | $457,100 |
| 2022 | -- | $457,100 |
Find assessor info on the county website
Neighborhood: 14618
Nearby schools
GreatSchools rating
- NACouncil Rock Primary SchoolGrades: K-2Distance: 0.6 mi
- 7/10Twelve Corners Middle SchoolGrades: 6-8Distance: 0.5 mi
- 8/10Brighton High SchoolGrades: 9-12Distance: 0.7 mi
Schools provided by the listing agent
- District: Brighton
Source: NYSAMLSs. This data may not be complete. We recommend contacting the local school district to confirm school assignments for this home.

