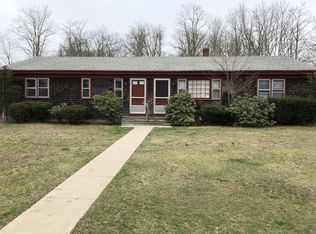Sold for $595,000 on 08/05/25
$595,000
415 Chase Rd, Dartmouth, MA 02747
4beds
1,860sqft
Single Family Residence
Built in 1966
0.99 Acres Lot
$594,700 Zestimate®
$320/sqft
$2,951 Estimated rent
Home value
$594,700
$547,000 - $648,000
$2,951/mo
Zestimate® history
Loading...
Owner options
Explore your selling options
What's special
Discover this spacious 4-bed, 1-bath ranch at 415 Chase Rd, Dartmouth, MA! Boasting 1860 sq ft, this home offers comfortable living w/ updated hot water baseboard heat & central A/C. The 1st floor features an eat-in kitchen, living room w/ fireplace, dining room, family room, & a bath w/ laundry. Hardwood floors flow throughout. One bedroom, set up as an office, has a separate exterior entrance. Enjoy a 2-car attached garage & low-maintenance vinyl siding. A brand new septic system was installed in April 2025. Set on .99 acres, the property includes a spacious basement w/ fireplace & cedar closet, offering ample potential. Conveniently located just 15 mins from the Commuter rail, minutes from UMass Dartmouth, Rt 6 shopping, & Padanaram Harbor. Don't miss this opportunity! Call today!
Zillow last checked: 8 hours ago
Listing updated: August 05, 2025 at 12:36pm
Listed by:
Stephen Medeiros 774-473-9150,
Keller Williams Realty 508-238-5000
Bought with:
The Highland Group
Keller Williams South Watuppa
Source: MLS PIN,MLS#: 73359546
Facts & features
Interior
Bedrooms & bathrooms
- Bedrooms: 4
- Bathrooms: 1
- Full bathrooms: 1
Primary bedroom
- Level: First
Bedroom 2
- Level: First
Bedroom 3
- Level: First
Bedroom 4
- Level: First
Primary bathroom
- Features: No
Bathroom 1
- Level: First
Dining room
- Level: First
Family room
- Level: First
Kitchen
- Level: First
Living room
- Level: First
Heating
- Baseboard, Natural Gas
Cooling
- Central Air
Appliances
- Laundry: First Floor
Features
- Flooring: Wood, Laminate
- Basement: Full,Interior Entry,Bulkhead,Sump Pump,Concrete
- Number of fireplaces: 2
Interior area
- Total structure area: 1,860
- Total interior livable area: 1,860 sqft
- Finished area above ground: 1,860
Property
Parking
- Total spaces: 9
- Parking features: Attached, Garage Door Opener, Paved Drive, Off Street, Paved
- Attached garage spaces: 2
- Uncovered spaces: 7
Features
- Patio & porch: Deck
- Exterior features: Deck, Sprinkler System
- Waterfront features: Harbor, Ocean, Beach Ownership(Public)
Lot
- Size: 0.99 Acres
Details
- Parcel number: 2779645
- Zoning: SRB
Construction
Type & style
- Home type: SingleFamily
- Architectural style: Ranch
- Property subtype: Single Family Residence
Materials
- Foundation: Concrete Perimeter
- Roof: Shingle
Condition
- Year built: 1966
Utilities & green energy
- Electric: Circuit Breakers, 100 Amp Service
- Sewer: Private Sewer
- Water: Public
- Utilities for property: for Electric Range
Community & neighborhood
Security
- Security features: Security System
Location
- Region: Dartmouth
Price history
| Date | Event | Price |
|---|---|---|
| 8/5/2025 | Sold | $595,000+1.7%$320/sqft |
Source: MLS PIN #73359546 Report a problem | ||
| 7/14/2025 | Listed for sale | $585,000$315/sqft |
Source: MLS PIN #73359546 Report a problem | ||
| 5/1/2025 | Listing removed | $585,000$315/sqft |
Source: MLS PIN #73359546 Report a problem | ||
| 4/14/2025 | Listed for sale | $585,000$315/sqft |
Source: MLS PIN #73359546 Report a problem | ||
Public tax history
| Year | Property taxes | Tax assessment |
|---|---|---|
| 2025 | $4,360 +2.4% | $472,900 +2.9% |
| 2024 | $4,257 -0.8% | $459,700 +6.1% |
| 2023 | $4,291 +1.7% | $433,400 +10.4% |
Find assessor info on the county website
Neighborhood: 02747
Nearby schools
GreatSchools rating
- 7/10James M. Quinn SchoolGrades: K-5Distance: 2.6 mi
- 7/10Dartmouth Middle SchoolGrades: 6-8Distance: 2.4 mi
- 7/10Dartmouth High SchoolGrades: 9-12Distance: 1.6 mi

Get pre-qualified for a loan
At Zillow Home Loans, we can pre-qualify you in as little as 5 minutes with no impact to your credit score.An equal housing lender. NMLS #10287.
