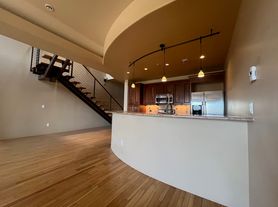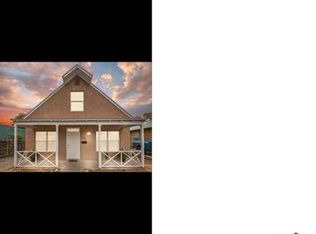Experience the perfect blend of comfort, convenience, and style in this beautifully updated 3-bedroom, 2-bath single-family home in the heart of Nob Hill. With premium upgrades, a remote-controlled gated entry, and an oversized two-car garage with attached workshop, this home offers modern living with exceptional functionality.
Features You'll Love:
Fully Updated Interior Fresh paint, upgraded fixtures, and stylish finishes throughout
Spacious Open-Concept Layout Bright living and dining areas with abundant natural light
Modern Kitchen Stainless steel appliances, granite countertops, and generous cabinet storage
Beautiful Bathrooms Recently remodeled with contemporary finishes
Private Backyard Perfect for entertaining, gardening, or relaxing evenings
Two-Car Garage + Workshop Secure parking, storage, and workspace for projects
Remote-Controlled Gated Entry Added privacy and security for your home and vehicles
Dedicated Laundry Area Washer and dryer included
Central Heating & Cooling Year-round comfort
To prequalify or apply, download the RentRedi app from Google Play or the App Store.
For applying through the RentRedi mobile app, please follow these steps:
Step 1. Tap the "Apply" button.
Step 2. Click the
icon.
Step 3. Select whether you're prequalifying or applying.
Step 4. Enter in your unit code: NQV-407.
Step 5. Click "Enter Information" and answer the questions.
Step 6. Click "Send" to submit to the landlord.
This property is using RentRedi for rent payments. With RentRedi, you can easily submit rent payments, boost your credit by reporting rent payments, sign up for affordable renters insurance, and more from the app!
House for rent
Accepts Zillow applications
$2,800/mo
415 Carlisle Blvd NE, Albuquerque, NM 87106
3beds
1,210sqft
Price may not include required fees and charges.
Single family residence
Available now
Ceiling fan
In unit laundry
2 Parking spaces parking
Fireplace
What's special
Modern kitchenDedicated laundry areaBeautiful bathroomsPrivate backyardStainless steel appliancesGranite countertops
- 94 days |
- -- |
- -- |
Zillow last checked: 11 hours ago
Listing updated: December 06, 2025 at 02:07am
Travel times
Facts & features
Interior
Bedrooms & bathrooms
- Bedrooms: 3
- Bathrooms: 2
- Full bathrooms: 2
Heating
- Fireplace
Cooling
- Ceiling Fan
Appliances
- Included: Dishwasher, Disposal, Dryer, Freezer, Microwave, Range Oven, Refrigerator, Washer
- Laundry: In Unit
Features
- Ceiling Fan(s), Storage
- Windows: Window Coverings
- Has fireplace: Yes
Interior area
- Total interior livable area: 1,210 sqft
Property
Parking
- Total spaces: 2
- Parking features: Detached, Covered
- Details: Contact manager
Features
- Patio & porch: Deck, Patio, Porch
- Exterior features: Courtyard, Lawn
- Fencing: Fenced Yard
Details
- Parcel number: 101605751042813105
Construction
Type & style
- Home type: SingleFamily
- Property subtype: Single Family Residence
Community & HOA
Location
- Region: Albuquerque
Financial & listing details
- Lease term: Contact For Details
Price history
| Date | Event | Price |
|---|---|---|
| 9/28/2025 | Price change | $2,800-9.7%$2/sqft |
Source: Zillow Rentals | ||
| 9/3/2025 | Listed for rent | $3,100$3/sqft |
Source: Zillow Rentals | ||
| 8/12/2025 | Sold | -- |
Source: | ||
| 7/1/2025 | Pending sale | $415,000$343/sqft |
Source: | ||
| 5/4/2025 | Price change | $415,000-2.4%$343/sqft |
Source: | ||

