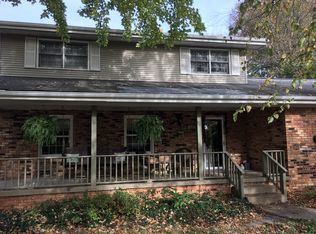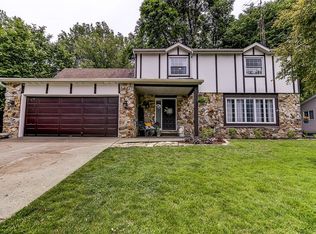Sold for $257,500
$257,500
415 Brandywine Rd, Springfield, IL 62704
4beds
2,012sqft
Single Family Residence, Residential
Built in 1974
10,820 Square Feet Lot
$263,100 Zestimate®
$128/sqft
$1,746 Estimated rent
Home value
$263,100
Estimated sales range
Not available
$1,746/mo
Zestimate® history
Loading...
Owner options
Explore your selling options
What's special
Woodlake Estates Subdivision is where you'll find this lovely home with 4 bedrooms and 2 full bathrooms. Recent updates include: Laundry room updated 2021. New water drainage system that has a transferable lifetime warranty. Kitchen updated with new cabinets (opened a wall to the living room) countertops, flooring, appliances, light fixtures in 2016, roof, garage door and opener 2010. Furnace and a/c units replaced in 2016. Electrical panel replaced in 2014. Upstairs laminate flooring in 2017. Sump pump replaced in 2021. New windows in 2022. Pool liner replaced in 2023. Lower level carpet replaced in 2025. Gutters & Soffits replaced in 2018. Deck stained 2025. The siding on the gables and under the windows along with exterior paint was updated. Woodlake Subdivision features a 9 acre fully stocked pond for fishing, kayaking and canoeing. It also has a lovely park and playground within walking distance and is just steps from the Fit Club and new Fire Station! You'll love spending summer in the fenced in yard with mature trees, grilling on the back deck and swimming in the above ground swimming pool!
Zillow last checked: 8 hours ago
Listing updated: August 05, 2025 at 01:16pm
Listed by:
Cindy E Grady Mobl:217-638-7653,
The Real Estate Group, Inc.
Bought with:
Logan Frazier, 475192592
The Real Estate Group, Inc.
Source: RMLS Alliance,MLS#: CA1036882 Originating MLS: Capital Area Association of Realtors
Originating MLS: Capital Area Association of Realtors

Facts & features
Interior
Bedrooms & bathrooms
- Bedrooms: 4
- Bathrooms: 2
- Full bathrooms: 2
Bedroom 1
- Level: Main
- Dimensions: 9ft 7in x 14ft 3in
Bedroom 2
- Level: Main
- Dimensions: 9ft 8in x 12ft 1in
Bedroom 3
- Level: Lower
- Dimensions: 9ft 8in x 12ft 1in
Bedroom 4
- Level: Lower
- Dimensions: 9ft 9in x 12ft 9in
Other
- Level: Main
- Dimensions: 12ft 8in x 7ft 2in
Family room
- Level: Lower
- Dimensions: 12ft 4in x 19ft 1in
Kitchen
- Level: Upper
- Dimensions: 9ft 8in x 20ft 6in
Laundry
- Level: Lower
- Dimensions: 9ft 8in x 17ft 7in
Living room
- Level: Upper
- Dimensions: 12ft 8in x 12ft 2in
Lower level
- Area: 932
Main level
- Area: 1080
Heating
- Electric, Forced Air, Zoned
Cooling
- Central Air
Features
- Ceiling Fan(s)
- Has basement: Yes
- Number of fireplaces: 1
- Fireplace features: Family Room, Wood Burning
Interior area
- Total structure area: 2,012
- Total interior livable area: 2,012 sqft
Property
Parking
- Total spaces: 2
- Parking features: Attached
- Attached garage spaces: 2
Features
- Patio & porch: Deck, Patio
- Pool features: Above Ground
Lot
- Size: 10,820 sqft
- Dimensions: 80 x 135.25
- Features: Level
Details
- Parcel number: 1431.0152015
- Other equipment: Radon Mitigation System
Construction
Type & style
- Home type: SingleFamily
- Property subtype: Single Family Residence, Residential
Materials
- Brick, Wood Siding
- Foundation: Block
- Roof: Shingle
Condition
- New construction: No
- Year built: 1974
Utilities & green energy
- Sewer: Public Sewer
- Water: Public
Community & neighborhood
Location
- Region: Springfield
- Subdivision: Monroe Park West
Other
Other facts
- Road surface type: Paved
Price history
| Date | Event | Price |
|---|---|---|
| 8/5/2025 | Sold | $257,500-8%$128/sqft |
Source: | ||
| 7/2/2025 | Pending sale | $280,000$139/sqft |
Source: | ||
| 6/23/2025 | Price change | $280,000-3.4%$139/sqft |
Source: | ||
| 6/5/2025 | Listed for sale | $290,000+74.2%$144/sqft |
Source: | ||
| 3/31/2017 | Sold | $166,500-2%$83/sqft |
Source: | ||
Public tax history
| Year | Property taxes | Tax assessment |
|---|---|---|
| 2024 | $5,491 +4.9% | $71,370 +9.5% |
| 2023 | $5,233 +4.6% | $65,190 +5.4% |
| 2022 | $5,004 +3.9% | $61,839 +3.9% |
Find assessor info on the county website
Neighborhood: 62704
Nearby schools
GreatSchools rating
- 3/10Dubois Elementary SchoolGrades: K-5Distance: 1.9 mi
- 2/10U S Grant Middle SchoolGrades: 6-8Distance: 1.3 mi
- 7/10Springfield High SchoolGrades: 9-12Distance: 2.5 mi
Schools provided by the listing agent
- Elementary: Dubois
- Middle: US Grant
- High: Springfield
Source: RMLS Alliance. This data may not be complete. We recommend contacting the local school district to confirm school assignments for this home.
Get pre-qualified for a loan
At Zillow Home Loans, we can pre-qualify you in as little as 5 minutes with no impact to your credit score.An equal housing lender. NMLS #10287.

