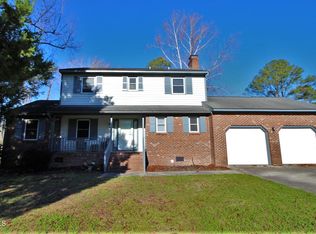Sold for $332,000
$332,000
415 Boros Road, New Bern, NC 28560
3beds
2,030sqft
Single Family Residence
Built in 1983
0.62 Acres Lot
$332,500 Zestimate®
$164/sqft
$2,039 Estimated rent
Home value
$332,500
$299,000 - $369,000
$2,039/mo
Zestimate® history
Loading...
Owner options
Explore your selling options
What's special
Welcome home to this charming 3-bedroom, 2-bath residence in the desirable Carolina Pines community! Enjoy modern convenience with recessed lighting illuminating your cooking space, complemented by sleek stainless steel appliances. A built-in wine cooler and granite counter tops. Bonus room comes with its own sink, making it ideal for a variety of uses—whether as a home bar, craft room, or additional entertaining area. Unwind in the whirlpool tub located in the master bathroom, or opt for the refreshing stand-up shower. This property features a spacious, fenced-in backyard perfect for outdoor activities, a large deck ideal for entertaining, and a cozy sunroom for relaxing. Wood burning fireplace makes for cozy winter months. Double car garage provides ample space for vehicles, golf cart parking and additional storage. The well-maintained landscaping adds to the home's curb appeal, making it a delightful place to call home. New roof 2019. New HVAC 2024.
Zillow last checked: 8 hours ago
Listing updated: October 15, 2024 at 10:32am
Listed by:
John Vesco 252-808-7056,
John Vesco Inc.
Bought with:
Gary Watson, 342981
Keller Williams Realty
ROWLAND & THE HOME SALES TEAM
Keller Williams Realty
Source: Hive MLS,MLS#: 100461309 Originating MLS: Carteret County Association of Realtors
Originating MLS: Carteret County Association of Realtors
Facts & features
Interior
Bedrooms & bathrooms
- Bedrooms: 3
- Bathrooms: 2
- Full bathrooms: 2
Primary bedroom
- Level: First
- Dimensions: 12 x 16
Bedroom 2
- Level: First
- Dimensions: 14 x 12
Bedroom 3
- Level: First
- Dimensions: 11 x 15
Bonus room
- Level: First
- Dimensions: 20 x 16
Dining room
- Level: First
- Dimensions: 11 x 11
Family room
- Level: First
- Dimensions: 20 x 14
Kitchen
- Level: First
- Dimensions: 20 x 10
Living room
- Level: First
- Dimensions: 12 x 15
Sunroom
- Level: First
- Dimensions: 13 x 12
Utility room
- Level: First
- Dimensions: 12 x 4
Heating
- Forced Air, Electric
Cooling
- Central Air
Features
- Master Downstairs
- Flooring: LVT/LVP
- Attic: Access Only
Interior area
- Total structure area: 2,030
- Total interior livable area: 2,030 sqft
Property
Parking
- Total spaces: 2
- Parking features: Garage Faces Front, Attached, Garage Door Opener, On Site, Paved
- Has attached garage: Yes
Features
- Levels: One
- Stories: 1
- Patio & porch: Deck, Porch
- Fencing: Back Yard,Wood,Privacy
Lot
- Size: 0.62 Acres
- Dimensions: 100 x 277 x 100 x 256
Details
- Parcel number: 62142 027
- Zoning: Residential
- Special conditions: Standard
Construction
Type & style
- Home type: SingleFamily
- Property subtype: Single Family Residence
Materials
- Vinyl Siding
- Foundation: Crawl Space
- Roof: Shingle
Condition
- New construction: No
- Year built: 1983
Utilities & green energy
- Sewer: Septic Tank
Community & neighborhood
Location
- Region: New Bern
- Subdivision: Carolina Pines
Other
Other facts
- Listing agreement: Exclusive Right To Sell
- Listing terms: Cash,Conventional,FHA,USDA Loan,VA Loan
- Road surface type: Paved
Price history
| Date | Event | Price |
|---|---|---|
| 10/15/2024 | Sold | $332,000-0.9%$164/sqft |
Source: | ||
| 8/20/2024 | Pending sale | $334,900$165/sqft |
Source: | ||
| 8/16/2024 | Listed for sale | $334,900+24%$165/sqft |
Source: | ||
| 10/11/2022 | Sold | $270,000-9.7%$133/sqft |
Source: | ||
| 9/25/2022 | Pending sale | $299,000$147/sqft |
Source: | ||
Public tax history
| Year | Property taxes | Tax assessment |
|---|---|---|
| 2024 | $1,299 +0.9% | $254,080 |
| 2023 | $1,287 | $254,080 +16.4% |
| 2022 | -- | $218,320 |
Find assessor info on the county website
Neighborhood: 28560
Nearby schools
GreatSchools rating
- 7/10Arthur W Edwards ElementaryGrades: K-5Distance: 3.8 mi
- 9/10Tucker Creek MiddleGrades: 6-8Distance: 2.7 mi
- 5/10Havelock HighGrades: 9-12Distance: 6 mi
Schools provided by the listing agent
- Elementary: Arthur W. Edwards
- Middle: Tucker Creek
- High: Havelock
Source: Hive MLS. This data may not be complete. We recommend contacting the local school district to confirm school assignments for this home.

Get pre-qualified for a loan
At Zillow Home Loans, we can pre-qualify you in as little as 5 minutes with no impact to your credit score.An equal housing lender. NMLS #10287.
