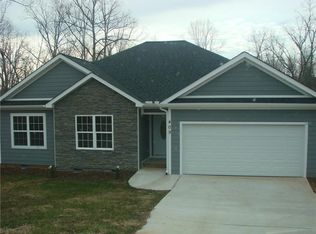This lovely NEW home will not last long! Situated beautifully on about 1 acre of land in the rural Pickens area, this home will have both a great front & back yard. Offering 3 bedrooms & 2 full bathrooms, with an open concept kitchen, living room & dining space. The living room has vaulted ceilings & a gas log fireplace as it's focal point. Dining room is open to the kitchen, which will offer granite countertops, a pantry & an island for additional counter space & seating. The kitchen will also feature stainless steel appliances! Dining room will have doors to the back deck, where you can enjoy the privacy of your backyard. Master bedroom is very spacious & has a private bathroom! Bathroom has a tub & a shower for a relaxing bath experience! Master bedroom also offers a walk-in closet. Two remaining bedrooms also offer a lot of space & have access to a full bathroom with a tub/shower combo. Laundry room measures approximately 7x6. One of the best features of the home, is the wraparound porch on the front of the house! Just add some beautiful plants & rocking chairs & you'll have the porch of your dreams! Come see everything this amazing home has to offer - you don't want to miss out! Photos coming soon!
This property is off market, which means it's not currently listed for sale or rent on Zillow. This may be different from what's available on other websites or public sources.
