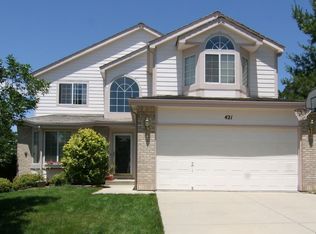6 bedrooms, walkout with views, quiet neighborhood! Rare two story redwood deck with a slider off the master with amazing views of the beautiful front range. Vaulted entry, formal living and dining rooms. Spacious kitchen with granite counters, stainless steel appliances, gas convection oven, white cabinets. Awesome deck, vaulted family room, gas fireplaces, built-in cabinets. Large laundry room with sink rough-in. Master suite, private deck, 5-piece spa bathroom,dual vanity, shower, jetted tub with views - relax after a long day. 3 secondary bedrooms and full bath on the opposite wing of the home. Fully remodeled basement, new hardwood floors, 2 bedrooms, 3/4 bathroom, huge game room, bar area - perfect for entertaining. 3 car garage with ultra quiet opener. Newer high-efficiency furnace. The backyard is a private retreat with trees surrounding the yard, new back fence, secret gate opening. New roof and exterior paint! Close to Town Center, 4 Rec Centers, trails, amenities, C-470!
This property is off market, which means it's not currently listed for sale or rent on Zillow. This may be different from what's available on other websites or public sources.
