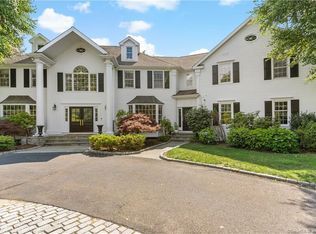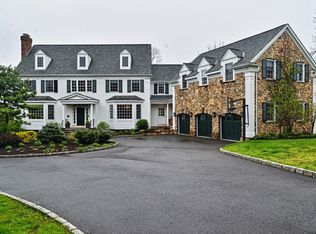Welcome to the Beautifully Scenic Suburb of Wilton, CT; Offering sprawling, ample landscapes married to the close proximity to NYC, Norwalk, Stamford, Major Shopping & Dining.Sitting on 2 acres of land, this large estate has 7000+sf of living space with the ability to expand. Enter into the vast casual elegance of the entryway aligned with herringbone wood flooring leading into the ample formal dining room, then into the large open-concept kitchen offering a sub zero refrigerator, island cooking area, double oven & sunny breakfast nook; this flows into the great room where you enjoy long conversations by the fire or work from home in your personal office; separate entry makes it perfect for clients. Write your next novel in your sun-filled formal living room, then retreat up the winding staircase into the master bedroom with its' own fireplace. Enter your walk-in closet then ensuite to soak in your tub-for-2. Adjacent is a nursery with Jack & Jill bath which segues into another bedroom. Across the corridor is another large bedroom w/ a 2 entry bathroom. Sheltering-in-place comes easily as the separate wing offers another staircase leading up to the guest area, equipped with a laundry room, large family room, bedroom and full bath. Recreation comes alive in the lower level boasting a wine cellar, fully equipped Peruvian mahogany bar, entertainment area & playroom/gym. Not enough? Lower level offers a spa bath with washer/dryer access & endless storage.Call For Private Showing
This property is off market, which means it's not currently listed for sale or rent on Zillow. This may be different from what's available on other websites or public sources.

