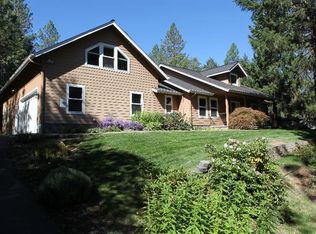Beautiful custom contemporary home features 2,475 square feet. 4 bedrooms and 2 1/2 baths split floor plan with an open living space and an inviting front entry with a calming water feature. Spacious and bright kitchen has slate flooring, stainless steel appliances, granite countertops, island and a large pantry. Open living room has recessed lighting and ceiling fan that compliments the vaulted beamed ceilings, a cozy pellet stove, big bay window and a sliding glass door to the backyard deck. Main floor has large master suite and master bath has a walk in shower, double sinks and bright skylight. Spacious laundry room with cabinets and 1/2 bath with a marble top vanity. This home also features a beautifully finished daylight basement! Outside has an attached 3 car garage, large workshop and extra carport, and a circular driveway with RV parking. Beautifully landscaped with rocks, trees, shrubs, pond, a fenced garden area, garden shed and a play yard with play structure. Call us today!
This property is off market, which means it's not currently listed for sale or rent on Zillow. This may be different from what's available on other websites or public sources.

