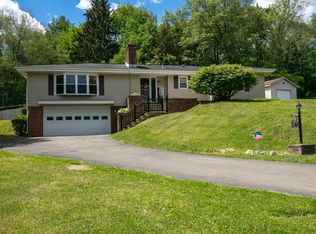Closed
$209,000
415 Beartown Rd, Painted Post, NY 14870
3beds
1,366sqft
Single Family Residence
Built in 1973
0.89 Acres Lot
$216,100 Zestimate®
$153/sqft
$1,924 Estimated rent
Home value
$216,100
Estimated sales range
Not available
$1,924/mo
Zestimate® history
Loading...
Owner options
Explore your selling options
What's special
ARE YOU LOOKING FOR A PRIVATE SETTING MOVE IN READY 3 BEDROOM RANCH WITH A WOW FACTOR WHEN YOU WALK IN- HERE IT IS! BEAUTIFUL OPEN CONCEPT LAYOUT WITH LARGE UPDATED KITCHEN. PRIDE OF OWNERSHIP HERE AS THESE SELLERS HAVE LOVINGLY UPDATED & ENJOYED THIS HOME THAT SITS ON OVER A 3/4 ACRE LOT. CURRENT OWNERS HAVE MADE MANY UPDATES INCLUDING NEW ENTRY/FAMILY ROOM, ADDED A LARGE STYLISH 3RD BEDROOM, NEW CARPORT/COVERED PORCH, NEW FURNACE & NEW DISHWASHER! LOWER LEVEL IS SO NEAT, CLEAN & TIDY WITH SO MUCH POTENTIAL FOR EXTRA LIVING AREA! OH ALMOST FORGOT CENTRAL AIR TOO! A LITTLE BIT OF COUNTRY BUT CONVENIENT TO EVERYTHING LOCATION. HURRY TO TOUR THIS SHOULD NOT LAST LONG!!!
Zillow last checked: 8 hours ago
Listing updated: October 06, 2025 at 08:37am
Listed by:
Julie A. Kucko 607-742-8611,
Signature Properties
Bought with:
Nicole L. Dye, 30DY0860563
Howard Hanna Corning Denison
Source: NYSAMLSs,MLS#: R1628768 Originating MLS: Elmira Corning Regional Association Of REALTORS
Originating MLS: Elmira Corning Regional Association Of REALTORS
Facts & features
Interior
Bedrooms & bathrooms
- Bedrooms: 3
- Bathrooms: 2
- Full bathrooms: 1
- 1/2 bathrooms: 1
- Main level bathrooms: 1
- Main level bedrooms: 3
Heating
- Gas, Forced Air
Cooling
- Central Air
Appliances
- Included: Dishwasher, Electric Oven, Electric Range, Gas Water Heater, Refrigerator, Water Purifier Owned
- Laundry: In Basement
Features
- Ceiling Fan(s), Eat-in Kitchen, Separate/Formal Living Room, Kitchen Island, Quartz Counters, Skylights, Bedroom on Main Level, Main Level Primary
- Flooring: Carpet, Luxury Vinyl, Tile, Varies, Vinyl
- Windows: Skylight(s)
- Basement: Full
- Number of fireplaces: 1
Interior area
- Total structure area: 1,366
- Total interior livable area: 1,366 sqft
Property
Parking
- Total spaces: 1
- Parking features: Carport, Detached, Garage, Garage Door Opener
- Garage spaces: 1
- Has carport: Yes
Features
- Levels: One
- Stories: 1
- Patio & porch: Covered, Open, Porch
- Exterior features: Blacktop Driveway
Lot
- Size: 0.89 Acres
- Dimensions: 170 x 225
- Features: Irregular Lot, Rural Lot
Details
- Parcel number: 4642893150120001029000
- Special conditions: Standard
- Other equipment: Satellite Dish
Construction
Type & style
- Home type: SingleFamily
- Architectural style: Ranch
- Property subtype: Single Family Residence
Materials
- Vinyl Siding
- Foundation: Poured
- Roof: Asphalt,Shingle
Condition
- Resale
- Year built: 1973
Utilities & green energy
- Electric: Circuit Breakers
- Sewer: Septic Tank
- Water: Well
- Utilities for property: Cable Available, Electricity Connected, High Speed Internet Available
Community & neighborhood
Location
- Region: Painted Post
Other
Other facts
- Listing terms: Cash,Conventional,FHA,USDA Loan,VA Loan
Price history
| Date | Event | Price |
|---|---|---|
| 9/30/2025 | Sold | $209,000-5%$153/sqft |
Source: | ||
| 8/29/2025 | Contingent | $219,900$161/sqft |
Source: | ||
| 8/11/2025 | Listed for sale | $219,900+66.6%$161/sqft |
Source: | ||
| 4/24/2015 | Sold | $132,000+1.5%$97/sqft |
Source: | ||
| 3/4/2015 | Pending sale | $130,000$95/sqft |
Source: RealtyUSA.com #239224 Report a problem | ||
Public tax history
| Year | Property taxes | Tax assessment |
|---|---|---|
| 2024 | -- | $155,000 +7.6% |
| 2023 | -- | $144,000 +2.9% |
| 2022 | -- | $140,000 |
Find assessor info on the county website
Neighborhood: 14870
Nearby schools
GreatSchools rating
- 7/10Erwin Valley Elementary SchoolGrades: K-5Distance: 2 mi
- 3/10CORNING-PAINTED POST MIDDLE SCHOOLGrades: 6-8Distance: 3.1 mi
- NACorning Painted Post High School Learning CenterGrades: 10-12Distance: 4.4 mi
Schools provided by the listing agent
- District: Corning-Painted Post
Source: NYSAMLSs. This data may not be complete. We recommend contacting the local school district to confirm school assignments for this home.
