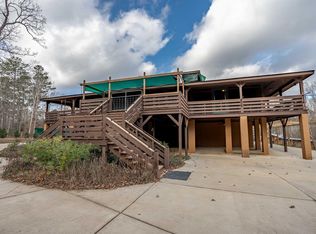This Certified Pre-Owned Home has been completely renovated! Inspections and repairs completed. Stunning renovated home on 5.88 wooded acres with a saltwater in-ground pool. You must see, to believe. This home is a showstopper! Luxury Vinyl Plank flooring and smooth ceilings throughout, new interior doors and hardware, new lighting, fresh paint, crown molding, ceiling fans, security cameras, in-ceiling speakers, new vinyl windows, new plumbing fixtures, Rinnai tank less water heater and more! Oh and the Chefâs Kitchen⦠custom cabinets with soft closures on drawers, under cabinet lighting, farm sink, quartz counter-tops, new Samsung stainless steel appliances to include smooth top range with double ovens, microwave over, dishwasher and including refrigerator! (Attached garage is heated and cooled space and can be used as game room/flex space or converted back to garage) 1 Year Home Protection plan included.
This property is off market, which means it's not currently listed for sale or rent on Zillow. This may be different from what's available on other websites or public sources.
