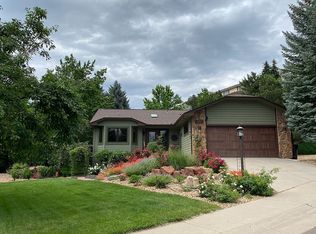It's not often you find a home with main floor living, striking views, 3-car garage AND in the hottest neighborhood. Welcome to 415 Basalt. Sitting unpretentiously in a charming tree-lined cul de sac where your views are, 'Oh are you kidding me'! An open floor plan with a kitchen that is PERFECT in its spacious design for the pro chef. 4 Bedrooms & 2 full baths on the main floor with one bedroom transformed into the perfect home office. The living space allows that deep breath at the end of a day with a gas fireplace & gorgeous light. I mean really - the light in this place is Awesome & don't get me started on those views. Okay - well, get me started. Lookout Mountain views, North Table Views & once you sit your butt on the deck - you won't want to move. Unless it's to go to bed & then you just walk into the Master En suite's sliding glass doors to rest your head & dream of another day here. There is almost 1300 square feet in unfinished walkout lower level as well. Just say'n.
This property is off market, which means it's not currently listed for sale or rent on Zillow. This may be different from what's available on other websites or public sources.
