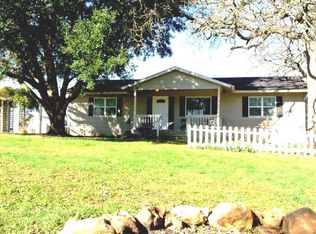This property is very private and wooded with a stock pond and a small lake. Ready for a cabin in the woods? - this is it! Some updating done-Anderson windows,electrical/plumbing updated,septic only 3yrs old. Bamboo floors downstairs with granite counters & recently replaced cabinets in kitchen. Add on plans were started before being called away for job transfer. Be careful on back deck- not stable-was to be torn down for add-on. Huge garage on slab with separate workshop/laundry area has a/c unit.
Sold
Price Unknown
415 Balch Rd, Elgin, TX 78621
--beds
--baths
920sqft
Unknown
Built in 1993
-- sqft lot
$736,900 Zestimate®
$--/sqft
$1,840 Estimated rent
Home value
$736,900
$626,000 - $862,000
$1,840/mo
Zestimate® history
Loading...
Owner options
Explore your selling options
What's special
Facts & features
Price history
| Date | Event | Price |
|---|---|---|
| 8/15/2025 | Sold | -- |
Source: Agent Provided Report a problem | ||
| 7/11/2025 | Contingent | $838,000$911/sqft |
Source: | ||
| 6/6/2025 | Listed for sale | $838,000+20.6%$911/sqft |
Source: | ||
| 1/31/2022 | Sold | -- |
Source: Agent Provided Report a problem | ||
| 12/28/2021 | Pending sale | $695,000$755/sqft |
Source: | ||
Public tax history
| Year | Property taxes | Tax assessment |
|---|---|---|
| 2025 | -- | $455,811 -5.4% |
| 2024 | $8,801 +0.2% | $481,596 -0.4% |
| 2023 | $8,786 -14.4% | $483,310 -5.3% |
Find assessor info on the county website
Neighborhood: 78621
Nearby schools
GreatSchools rating
- 2/10Elgin IntGrades: 5-6Distance: 5.3 mi
- 4/10Elgin Middle SchoolGrades: 7-8Distance: 5.9 mi
- 2/10Elgin High SchoolGrades: 9-12Distance: 6.1 mi
