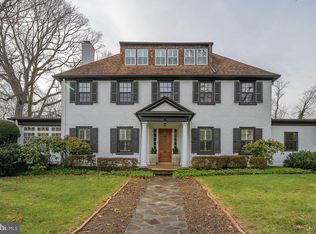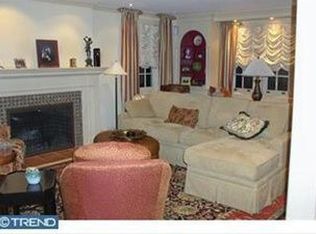Inviting 4 bedroom 2.5 bathroom Main Line home set on spacious landscaped grounds, with a front drive for ample parking and attached one-car garage. A charming stone-accentuated fa~ade, beautiful paver stones, and covered entrance/front porch optimize curb appeal. This charming residence is perfect for your family, not only because of its generous living space but its prime location in a great school district near Merion Elementary. You~ll also enjoy close proximity to playgrounds, swimming pools, Merion Botanical Park, as well as the offerings of nearby towns like Narberth, I-76, and the SEPTA train to Center City. A gracious entry foyer leads into a generous interior designed to accommodate family living and entertaining. Relax and host guests in the large living room with a wood-burning fireplace, comfortable family room with rich hardwoods, and dining room with lovely moldings. All have big picture windows with pretty views and lots of natural light. The large eat in kitchen is another favorite gathering spot with a sunny bay window, wood cabinetry, 2 sinks and dishwashers, an electric cooktop and double wall ovens. Step outside from here to the rear patio and huge backyard with stretching lawn for all kinds of sports games, children~s playtime, and throwing the ball to Fido! Off the kitchen sits a powder room as well as an office that also accesses the rear yard. Ascend the main stairs to the quiet sleeping quarters. The master bedroom is sizable and serene, with a wall of closets and walk-in closet for your belongings, and an en-suite bath with dual sinks, jetted tub, separate shower and water closet. Three bright secondary bedrooms and a shared full hall bath round out the second level. Hang out or have casual get-togethers on the partially-finished lower level featuring a wet bar with sink, in addition to a laundry room. With plenty of space for all your needs and a great neighborhood that~s highly sought-after, you~ve found ~the one~ to settle into and make your own. 2020-02-18
This property is off market, which means it's not currently listed for sale or rent on Zillow. This may be different from what's available on other websites or public sources.


