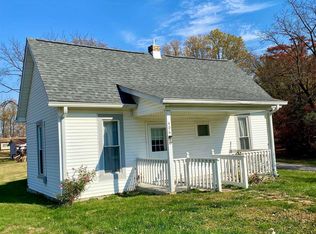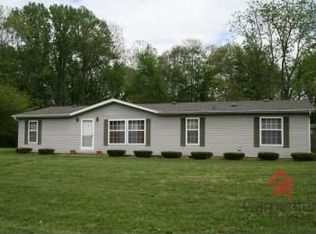Just getting started or looking to down size this home may just fit the need, This would also be a good investment property. Home is currently rented. Home is a two bedroom one bath with large rooms and open concept also has a two car detached garage . Property has an additional parcel total lot size is approximately 1.60 acres.
This property is off market, which means it's not currently listed for sale or rent on Zillow. This may be different from what's available on other websites or public sources.


