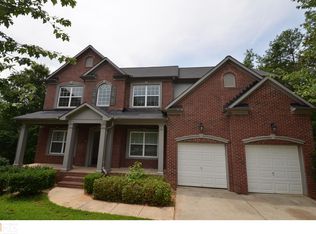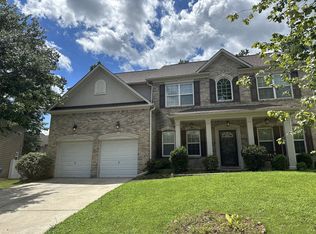This is a must see home! This four bedroom, three and a half bath home is located in the most desirable Monarch Village Subdivision with resort style amenities! Wood flooring on the main level and the kitchen opens to the family room. The kitchen boasts granite countertops, a tumbled marble backsplash and stainless steel appliances. Separate dining and living rooms as well as a breakfast area. There is a walk in pantry and oversized two car garage. Upstairs, the massive master bedroom and generous sitting area make this a true retreat. Large master bathroom with double sinks and separate garden tub and shower. The master closet has custom shelving. Three additional bedrooms and a common bath with double sinks round out the upstairs. Take a look at this basement, with an additional full tiled bath, second laundry area and second full kitchen. Beautiful new flooring in finished part of the basement and there is still plenty of unfinished storage space. The semi-wooded back yard adds a layer of privacy on a quiet cul-de-sac lot.
This property is off market, which means it's not currently listed for sale or rent on Zillow. This may be different from what's available on other websites or public sources.

